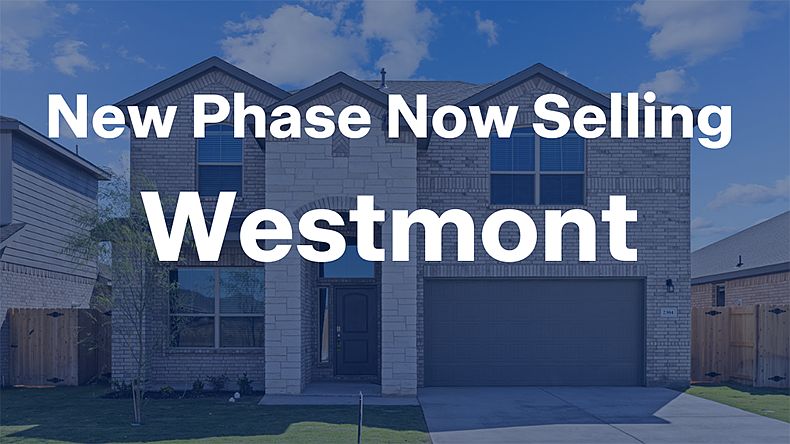The Hobbs is one of our one-story floor plans featured in the Westmont community in Lubbock, TX. Featuring options for both brick and brick with stone exteriors, the Hobbs is sure to impress. Take a look inside this 4-bedroom, 2-bathroom home and discover 2,210 square feet of elevated modern living. The Hobbs features a unique open family, kitchen, and breakfast nook area, ideal for cheerful meal times spent with loved ones. The kitchen features shaker style cabinets, quartz countertops, stainless steel appliances, and modern tile backsplash to add an extra layer of charm to your space. Tucked in beside the kitchen is the formal dining area, which can also double as an optional study. The corresponding spacious family room area is the perfect completion to the heart of your home, allowing for entertaining and everyday enjoyment sure to be appreciated by everyone. Each bedroom in the Hobbs features plush carpeted floors and plenty of room for each member of your household. The primary bedroom even features its own attached bathroom, complete with quartz vanity tops, a walk-in shower, and spacious walk-in closet, allowing for additional privacy and serenity. No matter how you choose to fill your home, the Hobbs offers endless possibilities. Contact us today and find your home in Westmont!
New construction
from $309,990
Buildable plan: The Hobbs, Westmont, Lubbock, TX 79407
4beds
2,210sqft
Single Family Residence
Built in 2025
-- sqft lot
$306,700 Zestimate®
$140/sqft
$-- HOA
Buildable plan
This is a floor plan you could choose to build within this community.
View move-in ready homesWhat's special
Stainless steel appliancesFormal dining areaPlush carpeted floorsQuartz countertopsSpacious walk-in closetModern tile backsplashSpacious family room area
- 36 |
- 2 |
Travel times
Schedule tour
Select your preferred tour type — either in-person or real-time video tour — then discuss available options with the builder representative you're connected with.
Select a date
Facts & features
Interior
Bedrooms & bathrooms
- Bedrooms: 4
- Bathrooms: 2
- Full bathrooms: 2
Interior area
- Total interior livable area: 2,210 sqft
Property
Parking
- Total spaces: 2
- Parking features: Garage
- Garage spaces: 2
Features
- Levels: 1.0
- Stories: 1
Construction
Type & style
- Home type: SingleFamily
- Property subtype: Single Family Residence
Condition
- New Construction
- New construction: Yes
Details
- Builder name: D.R. Horton
Community & HOA
Community
- Subdivision: Westmont
Location
- Region: Lubbock
Financial & listing details
- Price per square foot: $140/sqft
- Date on market: 2/28/2025
About the community
View community detailsSource: DR Horton

