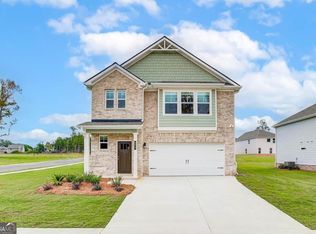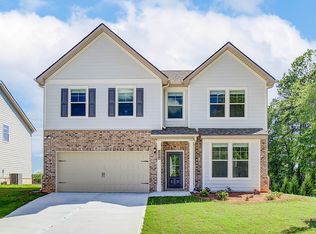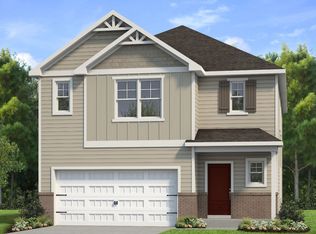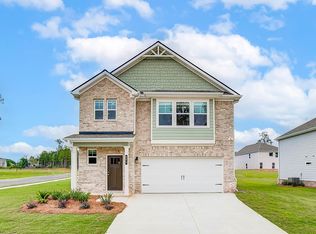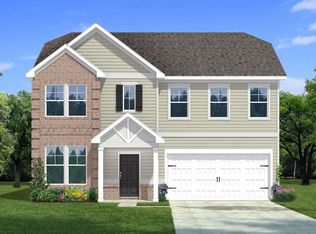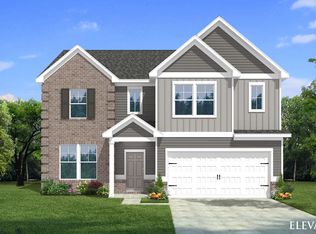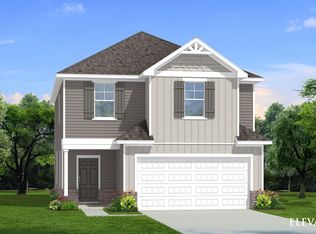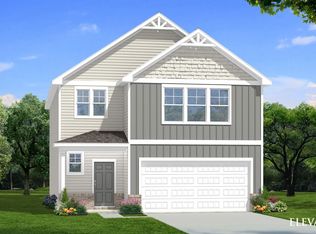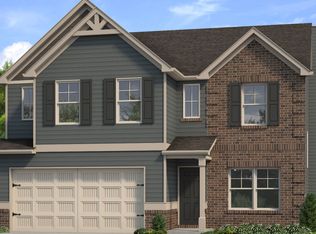Buildable plan: Everest III, Westminster, Covington, GA 30016
Buildable plan
This is a floor plan you could choose to build within this community.
View move-in ready homesWhat's special
- 88 |
- 4 |
Travel times
Schedule tour
Select your preferred tour type — either in-person or real-time video tour — then discuss available options with the builder representative you're connected with.
Facts & features
Interior
Bedrooms & bathrooms
- Bedrooms: 5
- Bathrooms: 3
- Full bathrooms: 3
Interior area
- Total interior livable area: 3,109 sqft
Video & virtual tour
Property
Parking
- Total spaces: 2
- Parking features: Garage
- Garage spaces: 2
Features
- Levels: 2.0
- Stories: 2
Construction
Type & style
- Home type: SingleFamily
- Property subtype: Single Family Residence
Condition
- New Construction
- New construction: Yes
Details
- Builder name: DRB Homes
Community & HOA
Community
- Subdivision: Westminster
HOA
- Has HOA: Yes
Location
- Region: Covington
Financial & listing details
- Price per square foot: $139/sqft
- Date on market: 1/16/2026
About the community
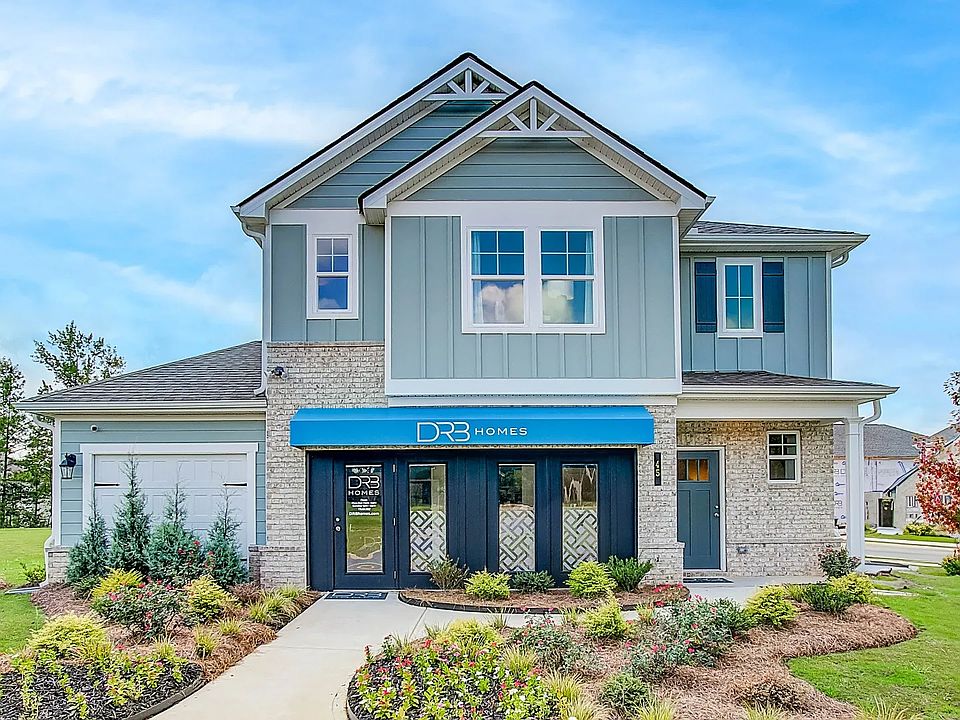
Special Rate Offer of 4.99% From New American Funding! No Down Payment Needed!
New American Funding is offering a special 4.99% Rate for a limited time on any quick move-in homes! Plus, no down payment needed!Source: DRB Homes
3 homes in this community
Available homes
| Listing | Price | Bed / bath | Status |
|---|---|---|---|
| 40 Freebia Walk | $379,993 | 4 bed / 3 bath | Available |
| 140 Saint Annes Pl | $399,993 | 5 bed / 3 bath | Available |
| 128 Saint Annes Pl | $419,993 | 4 bed / 4 bath | Available |
Source: DRB Homes
Contact builder

By pressing Contact builder, you agree that Zillow Group and other real estate professionals may call/text you about your inquiry, which may involve use of automated means and prerecorded/artificial voices and applies even if you are registered on a national or state Do Not Call list. You don't need to consent as a condition of buying any property, goods, or services. Message/data rates may apply. You also agree to our Terms of Use.
Learn how to advertise your homesEstimated market value
Not available
Estimated sales range
Not available
$2,647/mo
Price history
| Date | Event | Price |
|---|---|---|
| 8/5/2025 | Price change | $430,999+0.5%$139/sqft |
Source: | ||
| 3/25/2025 | Price change | $428,999+0.2%$138/sqft |
Source: | ||
| 2/11/2025 | Price change | $427,999+0.5%$138/sqft |
Source: | ||
| 2/4/2025 | Price change | $425,999+0.5%$137/sqft |
Source: | ||
| 1/21/2025 | Price change | $423,999+0.5%$136/sqft |
Source: | ||
Public tax history
Special Rate Offer of 4.99% From New American Funding! No Down Payment Needed!
New American Funding is offering a special 4.99% Rate for a limited time on any quick move-in homes! Plus, no down payment needed!Source: DRB HomesMonthly payment
Neighborhood: 30016
Nearby schools
GreatSchools rating
- 4/10South Salem Elementary SchoolGrades: PK-5Distance: 1.2 mi
- 5/10Liberty Middle SchoolGrades: 6-8Distance: 1 mi
- 3/10Alcovy High SchoolGrades: 9-12Distance: 10.2 mi
