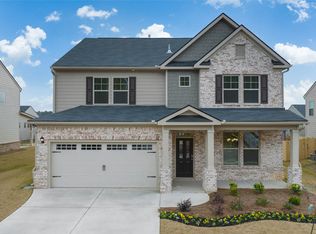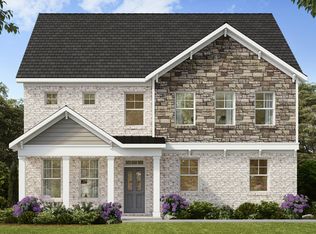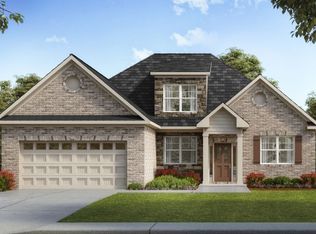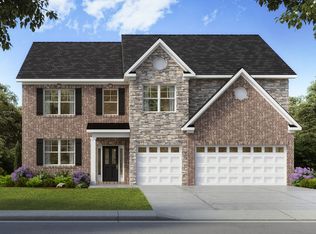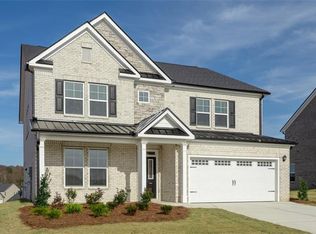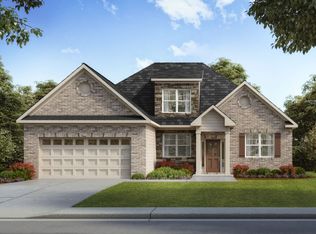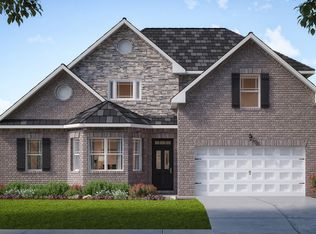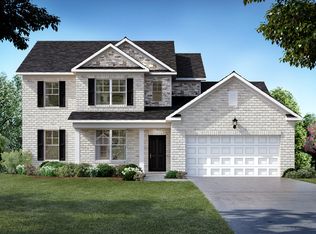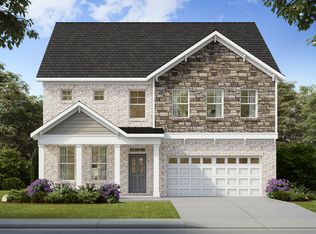Buildable plan: Hampshire, Westland, Bogart, GA 30622
Buildable plan
This is a floor plan you could choose to build within this community.
View move-in ready homesWhat's special
- 54 |
- 4 |
Travel times
Schedule tour
Select your preferred tour type — either in-person or real-time video tour — then discuss available options with the builder representative you're connected with.
Facts & features
Interior
Bedrooms & bathrooms
- Bedrooms: 4
- Bathrooms: 3
- Full bathrooms: 3
Interior area
- Total interior livable area: 3,110 sqft
Video & virtual tour
Property
Parking
- Total spaces: 2
- Parking features: Garage
- Garage spaces: 2
Features
- Levels: 2.0
- Stories: 2
Construction
Type & style
- Home type: SingleFamily
- Property subtype: Single Family Residence
Condition
- New Construction
- New construction: Yes
Details
- Builder name: D.R. Horton
Community & HOA
Community
- Subdivision: Westland
Location
- Region: Bogart
Financial & listing details
- Price per square foot: $182/sqft
- Date on market: 12/2/2025
About the community
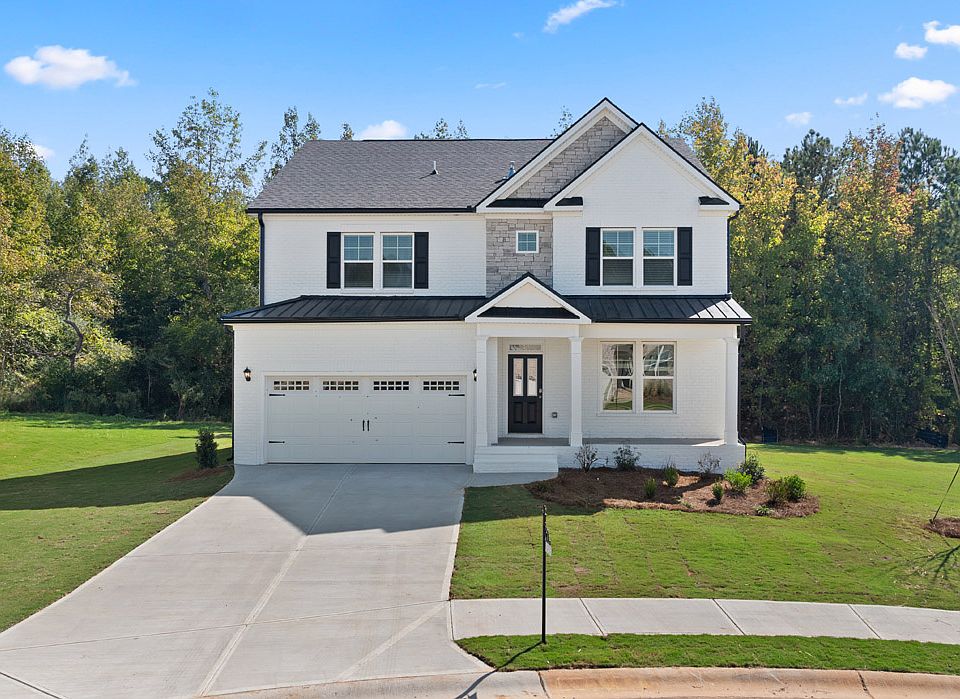
Source: DR Horton
3 homes in this community
Available homes
| Listing | Price | Bed / bath | Status |
|---|---|---|---|
| 1621 Westland Ct | $538,885 | 5 bed / 4 bath | Available |
| 1547 Westland Ct | $561,540 | 4 bed / 3 bath | Available |
| 1383 Westland Ct | $563,970 | 4 bed / 3 bath | Available |
Source: DR Horton
Contact builder

By pressing Contact builder, you agree that Zillow Group and other real estate professionals may call/text you about your inquiry, which may involve use of automated means and prerecorded/artificial voices and applies even if you are registered on a national or state Do Not Call list. You don't need to consent as a condition of buying any property, goods, or services. Message/data rates may apply. You also agree to our Terms of Use.
Learn how to advertise your homesEstimated market value
Not available
Estimated sales range
Not available
$3,157/mo
Price history
| Date | Event | Price |
|---|---|---|
| 9/17/2025 | Price change | $565,590-3.4%$182/sqft |
Source: | ||
| 4/19/2025 | Price change | $585,590+0.1%$188/sqft |
Source: | ||
| 4/17/2025 | Price change | $585,090+0.3%$188/sqft |
Source: | ||
| 1/3/2025 | Price change | $583,490+0.9%$188/sqft |
Source: | ||
| 10/25/2024 | Price change | $578,490+0.2%$186/sqft |
Source: | ||
Public tax history
Monthly payment
Neighborhood: 30622
Nearby schools
GreatSchools rating
- 8/10Rocky Branch Elementary SchoolGrades: PK-5Distance: 3.2 mi
- 9/10Malcom Bridge Middle SchoolGrades: 6-8Distance: 4.5 mi
- 10/10North Oconee High SchoolGrades: 9-12Distance: 3.3 mi
Schools provided by the builder
- Elementary: Rocky Branch Elementary
- Middle: Dove Creek Middle School
- High: North Oconee High
- District: Oconee County GA
Source: DR Horton. This data may not be complete. We recommend contacting the local school district to confirm school assignments for this home.
