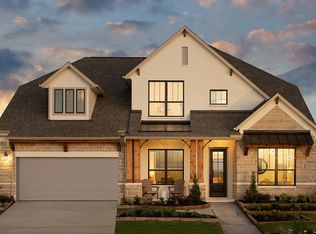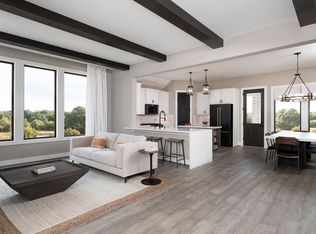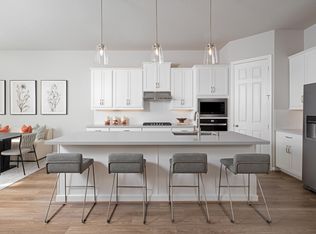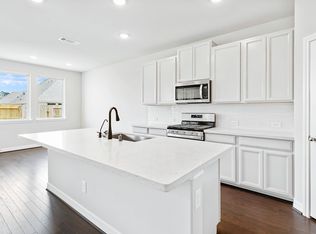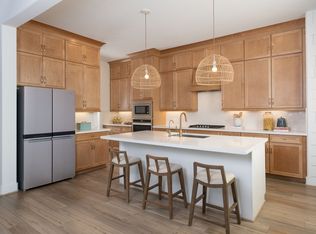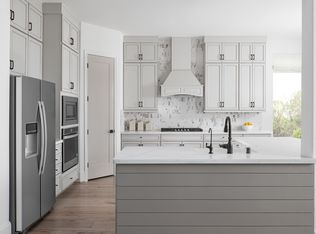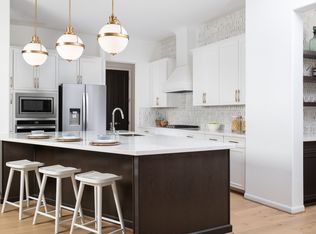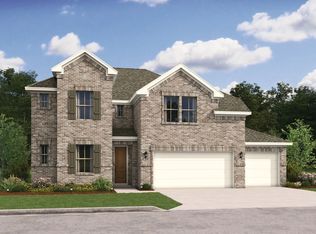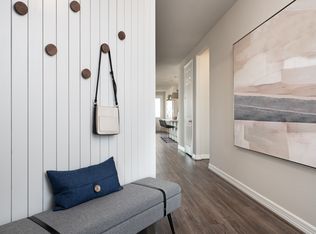Buildable plan: Ashlyn, Westland Ranch, League City, TX 77573
Buildable plan
This is a floor plan you could choose to build within this community.
View move-in ready homesWhat's special
- 115 |
- 9 |
Travel times
Schedule tour
Select your preferred tour type — either in-person or real-time video tour — then discuss available options with the builder representative you're connected with.
Facts & features
Interior
Bedrooms & bathrooms
- Bedrooms: 4
- Bathrooms: 4
- Full bathrooms: 3
- 1/2 bathrooms: 1
Interior area
- Total interior livable area: 3,497 sqft
Video & virtual tour
Property
Parking
- Total spaces: 3
- Parking features: Garage
- Garage spaces: 3
Features
- Levels: 2.0
- Stories: 2
Construction
Type & style
- Home type: SingleFamily
- Property subtype: Single Family Residence
Condition
- New Construction
- New construction: Yes
Details
- Builder name: Ashton Woods
Community & HOA
Community
- Subdivision: Westland Ranch
Location
- Region: League City
Financial & listing details
- Price per square foot: $158/sqft
- Date on market: 1/3/2026
About the community
LIMITED TIME OFFER
Ashton Woods has built a reputation for creating expertly designed, inspired homes. And right now, we're making it more affordable then ever to enjoy the design you'll love with an incredible 3.99% fixed interest rate (APR 4.55%)* on select quick...Source: Ashton Woods Homes
10 homes in this community
Available homes
| Listing | Price | Bed / bath | Status |
|---|---|---|---|
| 4230 Hazy Rock Ln | $449,990 | 4 bed / 4 bath | Available |
| 4013 Sterling Springs Ln | $499,990 | 4 bed / 4 bath | Available |
| 4124 Silver Falls Ln | $523,359 | 4 bed / 4 bath | Available |
| 4122 Golden Bird Landing Ct | $524,990 | 4 bed / 4 bath | Available |
| 4118 Silver Falls Ln | $526,810 | 4 bed / 4 bath | Available |
| 4206 Hazy Rock Ln | $545,702 | 4 bed / 3 bath | Available |
| 4117 Silver Falls Ln | $560,119 | 5 bed / 4 bath | Available |
| 4129 Hazy Rock Ln | $566,768 | 4 bed / 4 bath | Available |
| 4133 Hazy Rock Ln | $575,033 | 4 bed / 4 bath | Available |
| 4210 Hazy Rock Ln | $601,323 | 4 bed / 4 bath | Available |
Source: Ashton Woods Homes
Contact builder

By pressing Contact builder, you agree that Zillow Group and other real estate professionals may call/text you about your inquiry, which may involve use of automated means and prerecorded/artificial voices and applies even if you are registered on a national or state Do Not Call list. You don't need to consent as a condition of buying any property, goods, or services. Message/data rates may apply. You also agree to our Terms of Use.
Learn how to advertise your homesEstimated market value
Not available
Estimated sales range
Not available
$3,806/mo
Price history
| Date | Event | Price |
|---|---|---|
| 1/6/2026 | Price change | $551,490+0%$158/sqft |
Source: | ||
| 12/9/2025 | Price change | $551,240+0%$158/sqft |
Source: | ||
| 10/1/2025 | Price change | $551,000+0%$158/sqft |
Source: | ||
| 8/30/2025 | Price change | $550,750+0%$157/sqft |
Source: | ||
| 8/5/2025 | Price change | $550,500+0%$157/sqft |
Source: | ||
Public tax history
LIMITED TIME OFFER
Ashton Woods has built a reputation for creating expertly designed, inspired homes. And right now, we're making it more affordable then ever to enjoy the design you'll love with an incredible 3.99% fixed interest rate (APR 4.55%)* on select quick...Source: Ashton WoodsMonthly payment
Neighborhood: 77573
Nearby schools
GreatSchools rating
- 8/10Campbell Elementary SchoolGrades: PK-5Distance: 1.6 mi
- 7/10Creekside Intermediate SchoolGrades: 6-8Distance: 3.3 mi
- 8/10Clear Springs High SchoolGrades: 9-12Distance: 3.4 mi
Schools provided by the builder
- Elementary: Florence Campbell Elementary
- High: Clear Springs High School
- District: League City
Source: Ashton Woods Homes. This data may not be complete. We recommend contacting the local school district to confirm school assignments for this home.
