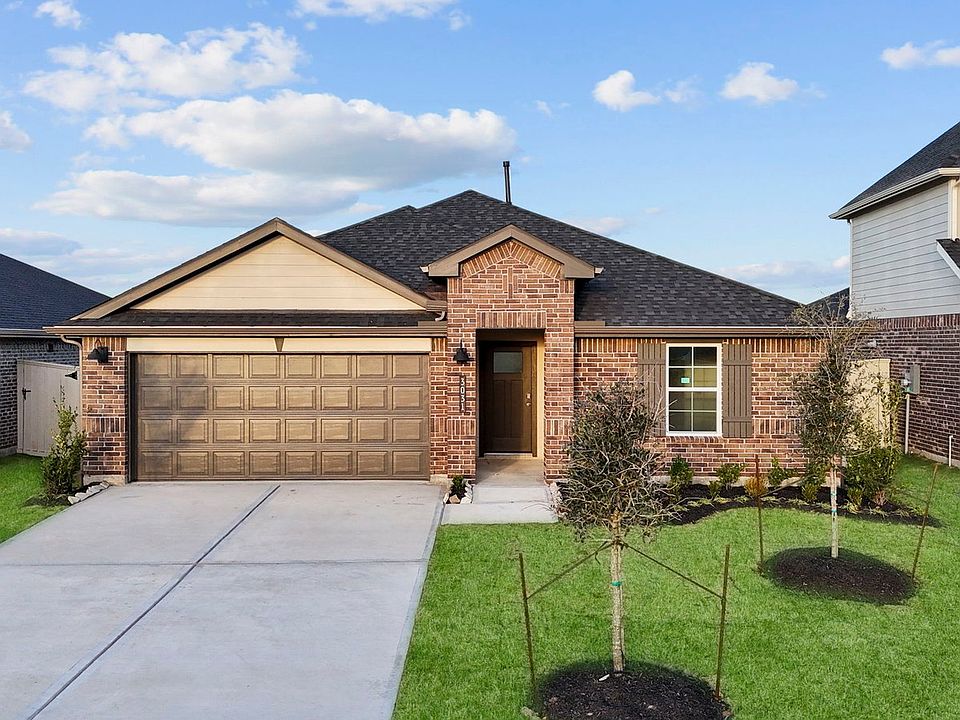Welcome to the Kingston/X40K floor plan located in the Westland Ranch community! This is a single-story house that includes four bedrooms, two bathrooms, and a two-car garage. This house spans 2,031 square feet and will be a lovely home for you and your family!
As you enter the home, you will notice the two secondary bedrooms and the secondary bathroom next to the foyer. Each of the secondary bedrooms has a bright window and a tall closet, while the secondary bathroom in between the two rooms is finished with vinyl flooring, a linen nook, and a tub/shower combo.
At the end of the foyer sits the family room, dining room, and L-shaped kitchen. This open concept living and dining space makes this house perfect for hosting parties or dinners for family or friends. The kitchen is equipped with extra counter space, a kitchen island, a tall pantry, and stainless-steel appliances. The utility room sits behind the kitchen and has room for a washer, dryer, and some storage space. The last secondary bedroom in the home is opposite the kitchen. It has a tall closet and a bright window that opens to the side of the home.
The primary bedroom can be accessed via the family room. This bedroom has two bright windows that open to the back of the house and carpet flooring. The primary bedroom opens to the primary bathroom, complete with a double sink, vinyl flooring, a linen nook, and a separate toilet room. The bathroom leads to the walk-in closet, which has carpet flooring and provides mor
New construction
from $380,990
Buildable plan: Kingston, Westland Ranch 50s, League City, TX 77573
4beds
2,035sqft
Single Family Residence
Built in 2025
-- sqft lot
$-- Zestimate®
$187/sqft
$-- HOA
Buildable plan
This is a floor plan you could choose to build within this community.
View move-in ready homes- 73 |
- 3 |
Travel times
Schedule tour
Select your preferred tour type — either in-person or real-time video tour — then discuss available options with the builder representative you're connected with.
Select a date
Facts & features
Interior
Bedrooms & bathrooms
- Bedrooms: 4
- Bathrooms: 2
- Full bathrooms: 2
Interior area
- Total interior livable area: 2,035 sqft
Video & virtual tour
Property
Parking
- Total spaces: 2
- Parking features: Garage
- Garage spaces: 2
Features
- Levels: 1.0
- Stories: 1
Construction
Type & style
- Home type: SingleFamily
- Property subtype: Single Family Residence
Condition
- New Construction
- New construction: Yes
Details
- Builder name: D.R. Horton
Community & HOA
Community
- Subdivision: Westland Ranch 50s
Location
- Region: League City
Financial & listing details
- Price per square foot: $187/sqft
- Date on market: 4/30/2025
About the community
Ask about the newest section of Westland Ranch, The Lakes. Featuring new floor plans from the $270s and easy access to FM 517.
Westland Ranch is a new home master planned community in League City, TX. Designed with spacious living in mind, each home in this community is thoughtfully placed on a 50-foot lot, offering a range of options including 3 to 4 bedrooms, 2 to 3 bathrooms, and a 2-car garage.
As you step into the home, you are greeted with a gorgeous open-concept kitchen, living, and dining room area. Sunlight streams through the windows along the back wall, illuminating the space and offering picturesque views of the expansive backyard.
Homeowners in Westland Ranch will enjoy amenities that include Pickleball Courts, a resort-style pool, walking nature trails, a playground, a park, a picnic deck, and an activity Lawn.
Westland Ranch is located in the esteemed Clear Creek Independent School District, renowned for its commitment to providing students with the skills needed for success in both college and career endeavors.
Located just 30 minutes south of downtown Houston and easily accessible from Highway I-45. Homeowners can enjoy quiet suburban living while maintaining convenient access to major employment centers, shopping, dining, and entertainment.
With its spacious lot size, inviting floor plans, and an abundance of amenities, don't let this opportunity slip away—come and discover why Westland Ranch is more than just a community; it's a place to call home. Schedule your visit today.
Source: DR Horton

