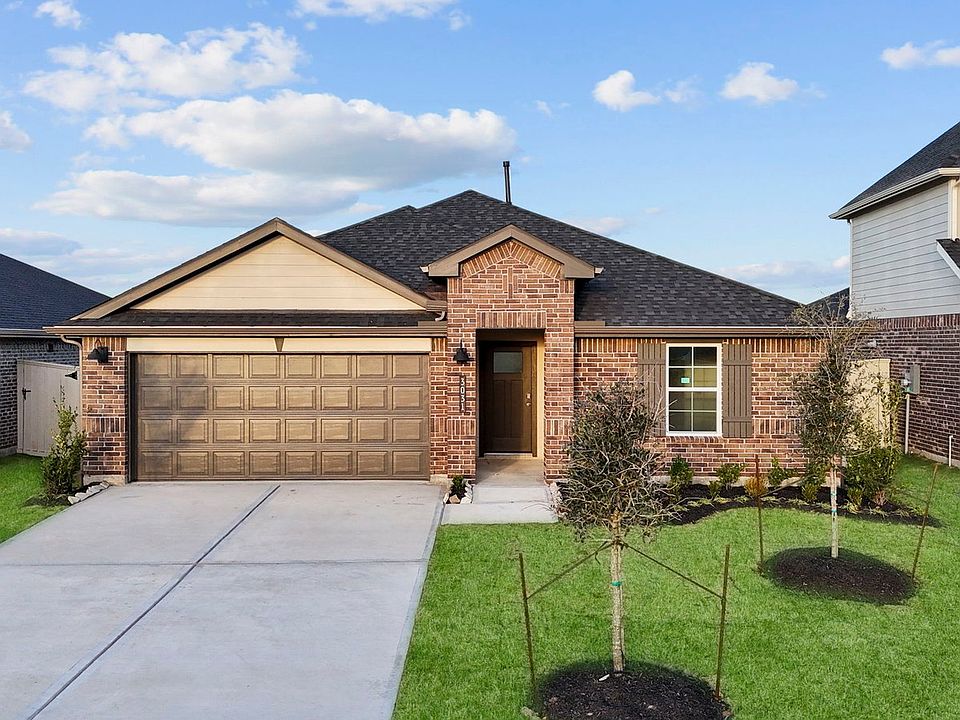Available homes
- Facts: 4 bedrooms. 3 bath. 2199 square feet.
- 4 bd
- 3 ba
- 2,199 sqft
3913 Silver Falls Ln, League City, TX 77573Available3D Tour - Facts: 4 bedrooms. 4 bath. 2951 square feet.
- 4 bd
- 4 ba
- 2,951 sqft
3912 Sterling Springs Ln, League City, TX 77573Available - Facts: 4 bedrooms. 3 bath. 2442 square feet.
- 4 bd
- 3 ba
- 2,442 sqft
3914 Sterling Springs Ln, League City, TX 77573Available - Facts: 4 bedrooms. 2 bath. 2031 square feet.
- 4 bd
- 2 ba
- 2,031 sqft
3005 Evian Ln, League City, TX 77573Pending3D Tour - Facts: 4 bedrooms. 3 bath. 2462 square feet.
- 4 bd
- 3 ba
- 2,462 sqft
3103 Magnolia Pass Ln, League City, TX 77573Pending

