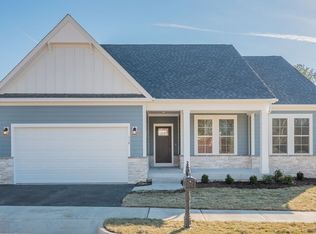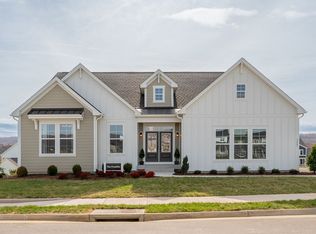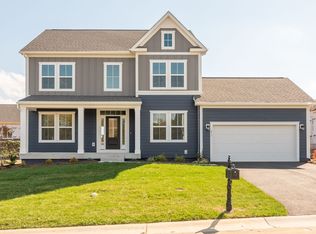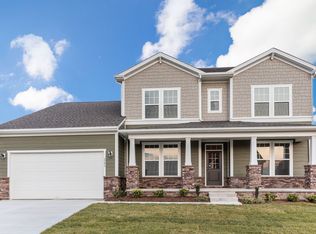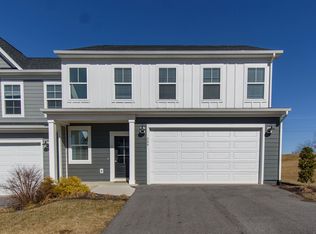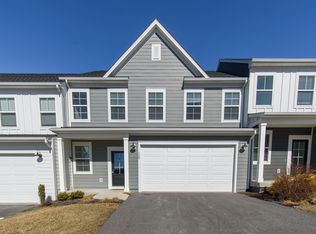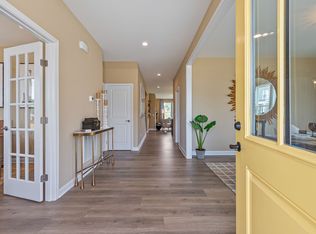Buildable plan: The Madison, Westhill Single Family Homes, Blacksburg, VA 24060
Buildable plan
This is a floor plan you could choose to build within this community.
View move-in ready homesWhat's special
- 259 |
- 5 |
Travel times
Schedule tour
Select your preferred tour type — either in-person or real-time video tour — then discuss available options with the builder representative you're connected with.
Facts & features
Interior
Bedrooms & bathrooms
- Bedrooms: 4
- Bathrooms: 3
- Full bathrooms: 2
- 1/2 bathrooms: 1
Features
- Walk-In Closet(s)
Interior area
- Total interior livable area: 2,234 sqft
Video & virtual tour
Property
Parking
- Total spaces: 2
- Parking features: Garage
- Garage spaces: 2
Features
- Levels: 2.0
- Stories: 2
Construction
Type & style
- Home type: SingleFamily
- Property subtype: Single Family Residence
Condition
- New Construction
- New construction: Yes
Details
- Builder name: Stateson Homes
Community & HOA
Community
- Subdivision: Westhill Single Family Homes
HOA
- Has HOA: Yes
- HOA fee: $242 monthly
Location
- Region: Blacksburg
Financial & listing details
- Price per square foot: $224/sqft
- Date on market: 12/15/2025
About the community
Source: Stateson Homes
Contact builder
By pressing Contact builder, you agree that Zillow Group and other real estate professionals may call/text you about your inquiry, which may involve use of automated means and prerecorded/artificial voices and applies even if you are registered on a national or state Do Not Call list. You don't need to consent as a condition of buying any property, goods, or services. Message/data rates may apply. You also agree to our Terms of Use.
Learn how to advertise your homesEstimated market value
Not available
Estimated sales range
Not available
$3,168/mo
Price history
| Date | Event | Price |
|---|---|---|
| 11/3/2025 | Price change | $499,900-7.8%$224/sqft |
Source: Stateson Homes Report a problem | ||
| 8/16/2025 | Price change | $541,900+1.3%$243/sqft |
Source: Stateson Homes Report a problem | ||
| 7/25/2025 | Price change | $534,900+2.1%$239/sqft |
Source: Stateson Homes Report a problem | ||
| 5/14/2025 | Price change | $523,900-1.9%$235/sqft |
Source: Stateson Homes Report a problem | ||
| 2/21/2025 | Price change | $533,900+0.8%$239/sqft |
Source: Stateson Homes Report a problem | ||
Public tax history
Monthly payment
Neighborhood: 24060
Nearby schools
GreatSchools rating
- 6/10Prices Fork Elementary SchoolGrades: PK-5Distance: 0.4 mi
- 6/10Blacksburg Middle SchoolGrades: 6-8Distance: 1 mi
- 9/10Blacksburg High SchoolGrades: 9-12Distance: 1.1 mi
