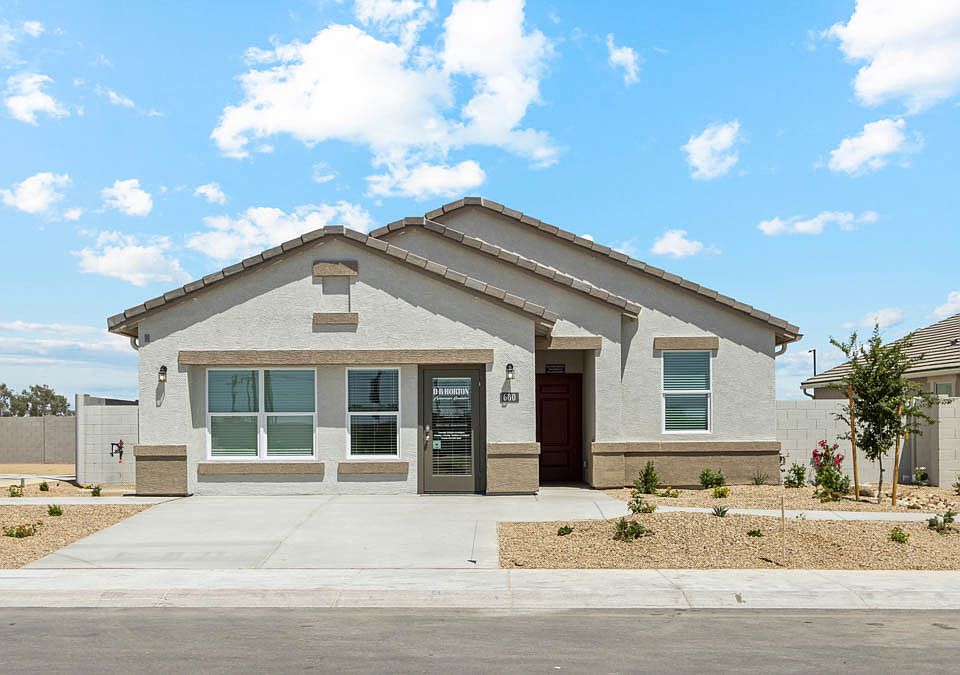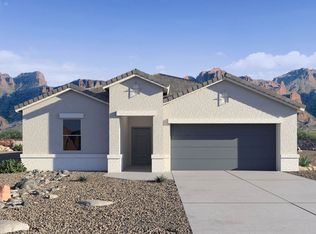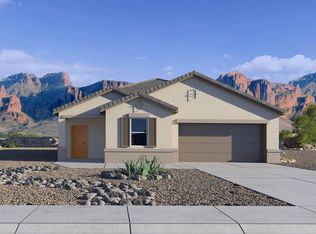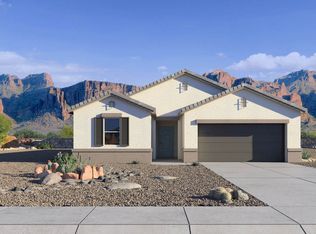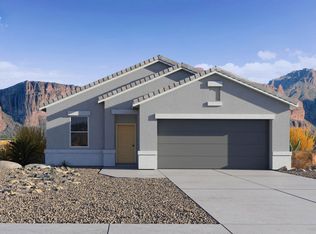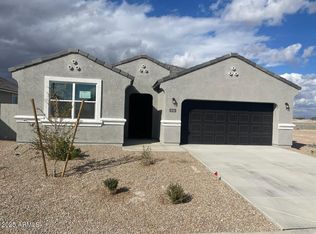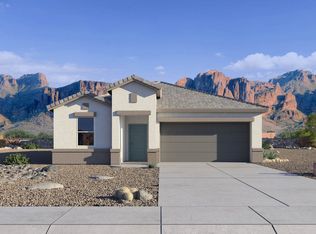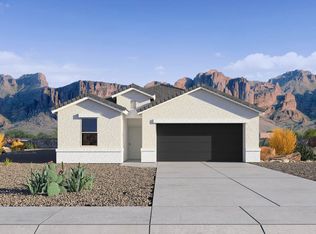Buildable plan: Justin, Western Crossing, Florence, AZ 85132
Buildable plan
This is a floor plan you could choose to build within this community.
View move-in ready homesWhat's special
- 6 |
- 0 |
Travel times
Schedule tour
Select your preferred tour type — either in-person or real-time video tour — then discuss available options with the builder representative you're connected with.
Facts & features
Interior
Bedrooms & bathrooms
- Bedrooms: 4
- Bathrooms: 2
- Full bathrooms: 2
Interior area
- Total interior livable area: 1,865 sqft
Property
Parking
- Total spaces: 2
- Parking features: Garage
- Garage spaces: 2
Features
- Levels: 1.0
- Stories: 1
Construction
Type & style
- Home type: SingleFamily
- Property subtype: Single Family Residence
Condition
- New Construction
- New construction: Yes
Details
- Builder name: D.R. Horton
Community & HOA
Community
- Subdivision: Western Crossing
Location
- Region: Florence
Financial & listing details
- Price per square foot: $204/sqft
- Date on market: 11/2/2025
About the community
Source: DR Horton
9 homes in this community
Available homes
| Listing | Price | Bed / bath | Status |
|---|---|---|---|
| 1324 S Mullberry St | $294,990 | 5 bed / 2 bath | Available |
| 624 W Freedom St | $309,990 | 4 bed / 2 bath | Available |
| 526 W Bunker Hl | $332,990 | 4 bed / 2 bath | Available |
| 607 W Freedom St | $339,990 | 4 bed / 2 bath | Available |
| 636 W Freedom St | $349,990 | 5 bed / 2 bath | Available |
| 619 W Freedom St | $354,990 | 4 bed / 2 bath | Available |
| 549 W Freedom St | $279,000 | 4 bed / 3 bath | Pending |
| 535 W Bunker Hill St | $329,988 | 4 bed / 2 bath | Pending |
| 614 W Freedom St | $349,990 | 4 bed / 2 bath | Pending |
Source: DR Horton
Contact builder

By pressing Contact builder, you agree that Zillow Group and other real estate professionals may call/text you about your inquiry, which may involve use of automated means and prerecorded/artificial voices and applies even if you are registered on a national or state Do Not Call list. You don't need to consent as a condition of buying any property, goods, or services. Message/data rates may apply. You also agree to our Terms of Use.
Learn how to advertise your homesEstimated market value
$379,800
$361,000 - $399,000
Not available
Price history
| Date | Event | Price |
|---|---|---|
| 7/13/2024 | Listed for sale | $379,990+2.7%$204/sqft |
Source: | ||
| 5/30/2024 | Listing removed | -- |
Source: | ||
| 4/26/2024 | Listed for sale | $369,990$198/sqft |
Source: | ||
Public tax history
Monthly payment
Neighborhood: 85132
Nearby schools
GreatSchools rating
- 5/10Florence K-8Grades: PK-8Distance: 1 mi
- 3/10Florence High SchoolGrades: 7-12Distance: 0.6 mi
