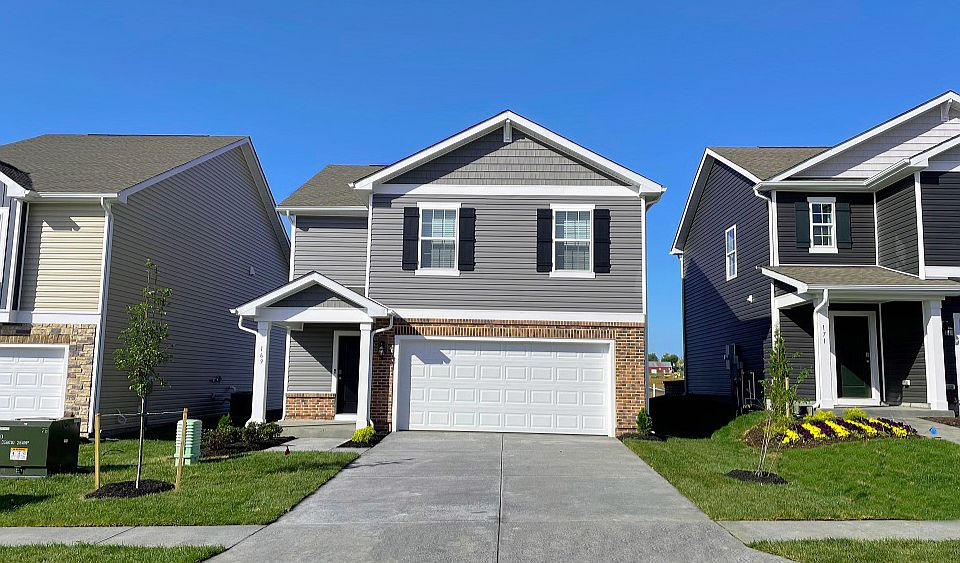The floorplan you love now with a basement! The Hayden is a two-story plan with 5 bedrooms and 3 bathrooms in 2,511 square feet. The main level features a flex room adjacent to the foyer, ideal for a formal dining room or home office. The gourmet kitchen has an oversized island for extra seating and a large pantry, and it opens to the dining area and a spacious living room. A bedroom with a full bathroom completes the main level. The primary suite on the second level offers a luxurious tub and separate shower, private bathroom, double vanities and a large walk-in closet. There are 3 additional bedrooms, a full bathroom, a walk-in laundry room, and a loft-style living room on the second level. This practical design includes a finished basement rec room for the family, as well as a 3-piece rough in to add an additional bathroom. Quality materials and workmanship throughout, with superior attention to detail, plus a one-year builders' warranty.
New construction
from $549,990
Buildable plan: HAYDEN, West Wind, Stephens City, VA 22655
5beds
2,511sqft
Single Family Residence
Built in 2025
-- sqft lot
$-- Zestimate®
$219/sqft
$-- HOA
Buildable plan
This is a floor plan you could choose to build within this community.
View move-in ready homesWhat's special
Finished basement rec roomOversized islandLarge pantryPrimary suiteSeparate showerLuxurious tubDouble vanities
Call: (540) 431-4441
- 134 |
- 7 |
Travel times
Schedule tour
Select your preferred tour type — either in-person or real-time video tour — then discuss available options with the builder representative you're connected with.
Facts & features
Interior
Bedrooms & bathrooms
- Bedrooms: 5
- Bathrooms: 3
- Full bathrooms: 3
Interior area
- Total interior livable area: 2,511 sqft
Video & virtual tour
Property
Parking
- Total spaces: 2
- Parking features: Garage
- Garage spaces: 2
Features
- Levels: 2.0
- Stories: 2
Construction
Type & style
- Home type: SingleFamily
- Property subtype: Single Family Residence
Condition
- New Construction
- New construction: Yes
Details
- Builder name: D.R. Horton
Community & HOA
Community
- Subdivision: West Wind
Location
- Region: Stephens City
Financial & listing details
- Price per square foot: $219/sqft
- Date on market: 9/15/2025
About the community
West Wind in Stephens City offers 2-story single-family homes with 2-car garages and luxury interiors. Located in the Shenandoah Valley, close to shopping, entertainment, and I-81, I-66, Route 7, and Route 50. Community amenities include a Village Green, tot lot, walking trails, and nearby recreational facilities. Explore your new home at West Wind, let's schedule your visit today! We can't wait to welcome you home.
Source: DR Horton

