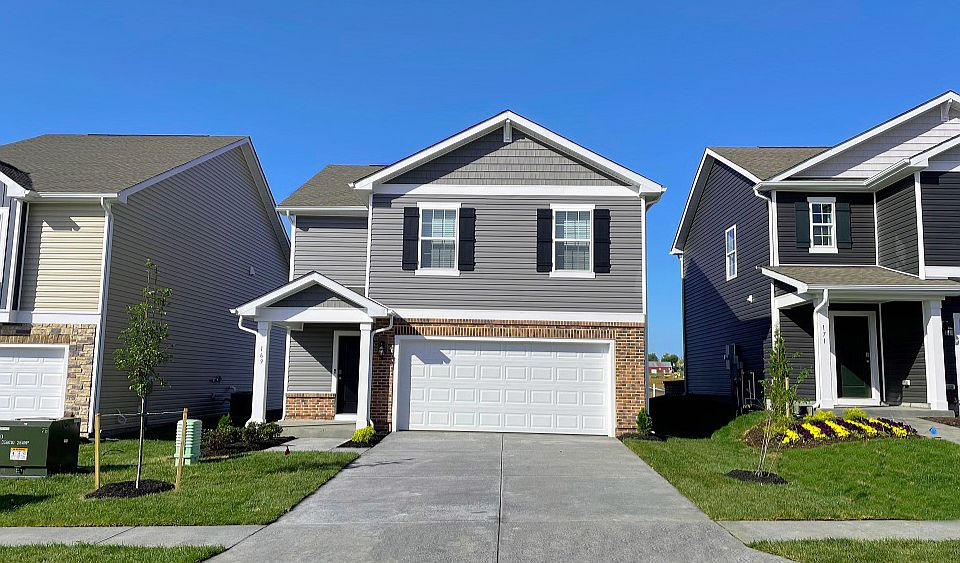The Elm, a contemporary 2,415 square feet two-story home, features five bedrooms, three bathrooms, a loft and a two-car garage. As you step into the distinct foyer you will appreciate the open concept floorplan. The spacious kitchen boasts an abundance of cabinetry and counter space, an ample walk-in pantry, a large island with room for seating and stainless-steel appliances. The kitchen has an eat-in dining space that flows perfectly into the sizeable living room. A secondary bedroom is conveniently located on the first floor tucked in the back of the home for privacy. A full bath and linen closet are located off the kitchen and bedroom. Near the two-car garage is a coat closet. Upstairs, the huge loft area and additional four bedrooms provide enough space for everyone to rest and relax. The owner's suite boasts an ample bedroom, two generous walk-in closets and an oversized owner's bathroom with double bowl vanity. The second floor also features the laundry room, a roomy secondary bathroom with double vanity and a large hall linen closet. Pictures, photographs, colors, features, and sizes are for illustration purposes only and will vary from the homes as built.
New construction
from $538,990
Buildable plan: ELM, West Wind, Stephens City, VA 22655
5beds
2,415sqft
Single Family Residence
Built in 2025
-- sqft lot
$-- Zestimate®
$223/sqft
$-- HOA
Buildable plan
This is a floor plan you could choose to build within this community.
View move-in ready homesWhat's special
Huge loft areaEat-in dining spaceOpen concept floorplanSpacious kitchenAmple walk-in pantryLaundry roomCoat closet
- 49 |
- 3 |
Travel times
Schedule tour
Select your preferred tour type — either in-person or real-time video tour — then discuss available options with the builder representative you're connected with.
Select a date
Facts & features
Interior
Bedrooms & bathrooms
- Bedrooms: 5
- Bathrooms: 3
- Full bathrooms: 3
Interior area
- Total interior livable area: 2,415 sqft
Video & virtual tour
Property
Parking
- Total spaces: 2
- Parking features: Garage
- Garage spaces: 2
Features
- Levels: 2.0
- Stories: 2
Details
- Parcel number: 74A014263
Construction
Type & style
- Home type: SingleFamily
- Property subtype: Single Family Residence
Condition
- New Construction
- New construction: Yes
Details
- Builder name: D.R. Horton
Community & HOA
Community
- Subdivision: West Wind
Location
- Region: Stephens City
Financial & listing details
- Price per square foot: $223/sqft
- Tax assessed value: $318,600
- Annual tax amount: $1,625
- Date on market: 2/22/2025
About the community
West Wind in Stephens City offers 2-story single-family homes with 2-car garages and luxury interiors. Located in the Shenandoah Valley, close to shopping, entertainment, and I-81, I-66, Route 7, and Route 50. Community amenities include a Village Green, tot lot, walking trails, and nearby recreational facilities. Explore your new home at West Wind, let's schedule your visit today! We can't wait to welcome you home.
Source: DR Horton

