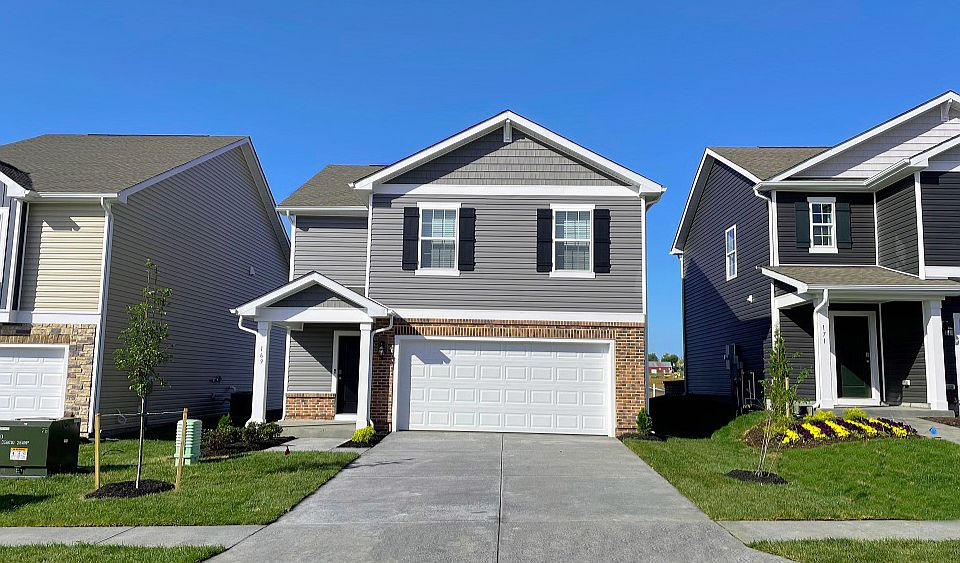The Pine is a 1,964 square foot open concept home, offering four bedrooms, two and a half bathrooms and a two-car garage. A foyer with a powder room and coat closet greets you as you enter this home. The open floorplan allows you and your loved ones to spend quality time together while in the living room, casual dining area and kitchen. The spacious kitchen has a large island with room for seating, an impressive corner pantry, plenty of cabinet space and stainless-steel appliances that overlook the living and dining area with a sliding glass door for easy access to the backyard. Upstairs you will find the owner's suite complete with a private, double bowl vanity bathroom and two oversized walk-in closets. The additional three spacious bedrooms allow for everyone to have their privacy and share access to the second full bathroom. The laundry room is conveniently located upstairs along with an ample hallway closet that could be used as an additional linen closet or for extra storage. Pictures, photographs, colors, features, and sizes are for illustration purposes only and will vary from the homes as built.
New construction
from $459,990
Buildable plan: PINE, West Wind, Stephens City, VA 22655
4beds
1,953sqft
Single Family Residence
Built in 2025
-- sqft lot
$-- Zestimate®
$236/sqft
$-- HOA
Buildable plan
This is a floor plan you could choose to build within this community.
View move-in ready homesWhat's special
Open floorplanAdditional three spacious bedroomsSpacious kitchenAmple hallway closetImpressive corner pantryCasual dining areaDouble bowl vanity bathroom
Call: (540) 431-4441
- 187 |
- 9 |
Travel times
Schedule tour
Select your preferred tour type — either in-person or real-time video tour — then discuss available options with the builder representative you're connected with.
Facts & features
Interior
Bedrooms & bathrooms
- Bedrooms: 4
- Bathrooms: 3
- Full bathrooms: 2
- 1/2 bathrooms: 1
Interior area
- Total interior livable area: 1,953 sqft
Video & virtual tour
Property
Parking
- Total spaces: 2
- Parking features: Garage
- Garage spaces: 2
Features
- Levels: 2.0
- Stories: 2
Construction
Type & style
- Home type: SingleFamily
- Property subtype: Single Family Residence
Condition
- New Construction
- New construction: Yes
Details
- Builder name: D.R. Horton
Community & HOA
Community
- Subdivision: West Wind
Location
- Region: Stephens City
Financial & listing details
- Price per square foot: $236/sqft
- Date on market: 9/9/2025
About the community
West Wind in Stephens City offers 2-story single-family homes with 2-car garages and luxury interiors. Located in the Shenandoah Valley, close to shopping, entertainment, and I-81, I-66, Route 7, and Route 50. Community amenities include a Village Green, tot lot, walking trails, and nearby recreational facilities. Explore your new home at West Wind, let's schedule your visit today! We can't wait to welcome you home.
Source: DR Horton

