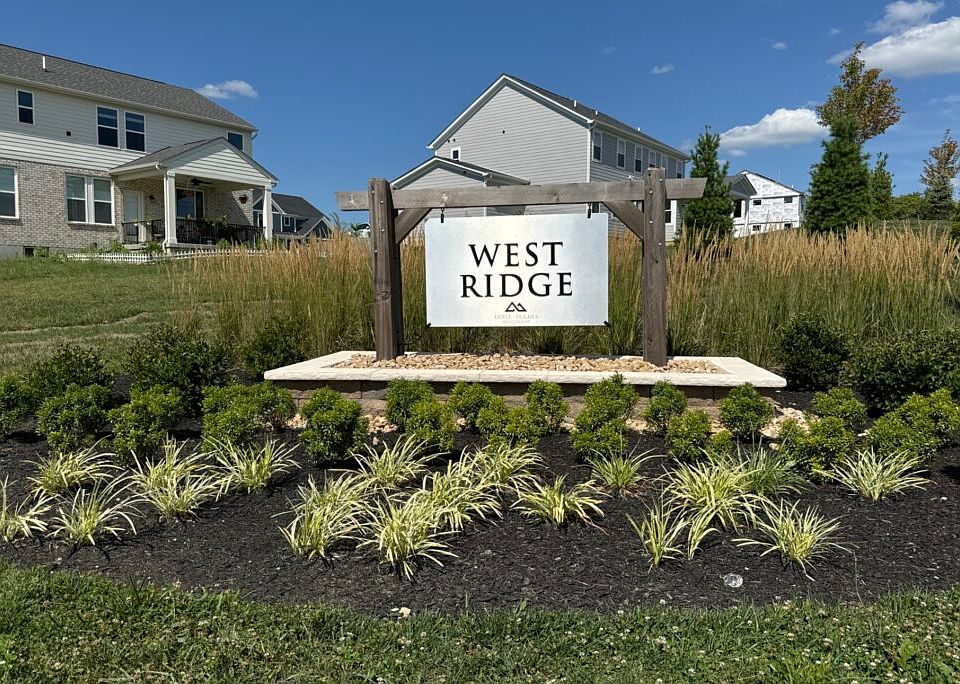4 Bedrooms, 2.5 Bathrooms
Includes 9-ft. First Floor Ceiling Height
Open Kitchen Design with Large Island and Walk-in Pantry
Mudroom off Garage with Storage Closet, Optional Storage Cubbies
Great Room with Two-Story Ceilings, Optional Fireplace
Study off Foyer
Formal Dining open to Great Room
Grand Bedroom with Private Bathroom, Walk-In Shower, Double Vanity and Huge Walk-In Closet
Second Floor Laundry with Closet, Optional Laundry Sink
from $574,800
Buildable plan: Everton, West Ridge, West Chester, OH 45069
4beds
3,317sqft
Single Family Residence
Built in 2025
-- sqft lot
$-- Zestimate®
$173/sqft
$-- HOA
Buildable plan
This is a floor plan you could choose to build within this community.
View move-in ready homes- 72 |
- 2 |
Travel times
Schedule tour
Select a date
Facts & features
Interior
Bedrooms & bathrooms
- Bedrooms: 4
- Bathrooms: 3
- Full bathrooms: 2
- 1/2 bathrooms: 1
Interior area
- Total interior livable area: 3,317 sqft
Video & virtual tour
Property
Parking
- Total spaces: 2
- Parking features: Garage
- Garage spaces: 2
Features
- Levels: 2.0
- Stories: 2
Construction
Type & style
- Home type: SingleFamily
- Property subtype: Single Family Residence
Condition
- New Construction
- New construction: Yes
Details
- Builder name: Cristo Homes
Community & HOA
Community
- Subdivision: West Ridge
Location
- Region: West Chester
Financial & listing details
- Price per square foot: $173/sqft
- Date on market: 7/24/2025
About the community
Now building in West Chester's West Ridge community, Cristo Homes offers premier living off Dimmick Road. Discover wooded, walkout, cul-de-sac homesites alongside community walking trails and a gathering fire pit. Enjoy quick access to Union Center shopping, Keehner Park, Kings Island, and top-rated Lakota Schools—your ideal new neighborhood awaits.
Source: Cristo Homes

