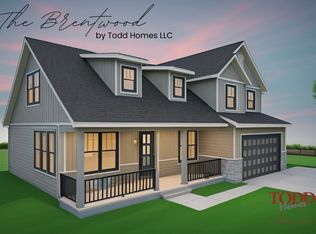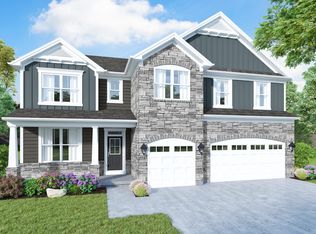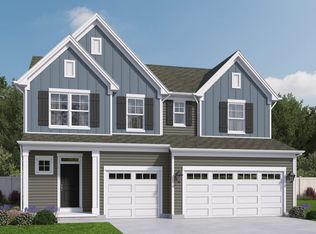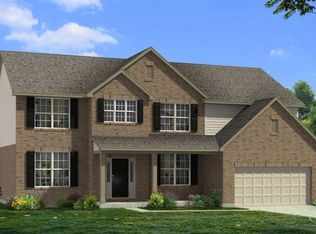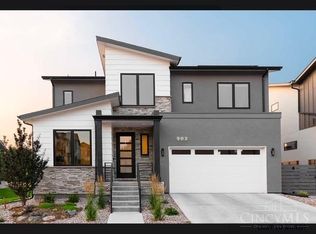Buildable plan: The Wilshire, West Ridge, West Chester, OH 45069
Buildable plan
This is a floor plan you could choose to build within this community.
View move-in ready homesWhat's special
- 60 |
- 5 |
Travel times
Schedule tour
Select your preferred tour type — either in-person or real-time video tour — then discuss available options with the builder representative you're connected with.
Facts & features
Interior
Bedrooms & bathrooms
- Bedrooms: 5
- Bathrooms: 5
- Full bathrooms: 4
- 1/2 bathrooms: 1
Heating
- Natural Gas, Forced Air
Cooling
- Central Air
Features
- In-Law Floorplan, Walk-In Closet(s)
- Has fireplace: Yes
Interior area
- Total interior livable area: 3,683 sqft
Video & virtual tour
Property
Parking
- Total spaces: 2
- Parking features: Attached
- Attached garage spaces: 2
Features
- Levels: 2.0
- Stories: 2
- Patio & porch: Patio
Construction
Type & style
- Home type: SingleFamily
- Property subtype: Single Family Residence
Condition
- New Construction
- New construction: Yes
Details
- Builder name: Todd Homes
Community & HOA
Community
- Subdivision: West Ridge
HOA
- Has HOA: Yes
- HOA fee: $92 monthly
Location
- Region: West Chester
Financial & listing details
- Price per square foot: $190/sqft
- Date on market: 10/25/2025
About the community
Source: Todd Homes
6 homes in this community
Available homes
| Listing | Price | Bed / bath | Status |
|---|---|---|---|
| 6816 Cork Dr | $679,000 | 4 bed / 4 bath | Available |
| 6812 Cork Dr | $698,900 | 5 bed / 5 bath | Available |
| 6724 Maverick Dr | $724,000 | 5 bed / 5 bath | Pending |
| 6723 Maverick Dr | $749,000 | 5 bed / 4 bath | Pending |
Available lots
| Listing | Price | Bed / bath | Status |
|---|---|---|---|
| 6717 Cork Dr | $699,000+ | 5 bed / 5 bath | Customizable |
| 6814 Cork Dr | $699,000+ | 5 bed / 5 bath | Customizable |
Source: Todd Homes
Contact builder
By pressing Contact builder, you agree that Zillow Group and other real estate professionals may call/text you about your inquiry, which may involve use of automated means and prerecorded/artificial voices and applies even if you are registered on a national or state Do Not Call list. You don't need to consent as a condition of buying any property, goods, or services. Message/data rates may apply. You also agree to our Terms of Use.
Learn how to advertise your homesEstimated market value
$698,300
$663,000 - $733,000
Not available
Price history
| Date | Event | Price |
|---|---|---|
| 6/25/2025 | Listed for sale | $699,000$190/sqft |
Source: Todd Homes | ||
Public tax history
Monthly payment
Neighborhood: 45069
Nearby schools
GreatSchools rating
- 7/10Adena Elementary SchoolGrades: 3-6Distance: 0.9 mi
- 6/10Lakota Ridge Junior SchoolGrades: 7-8Distance: 1.9 mi
- 7/10Lakota West High SchoolGrades: 9-12Distance: 1.8 mi
Schools provided by the builder
- Elementary: Adena
- Middle: Lakota West
- High: Lakota West High School
- District: Lakota Local
Source: Todd Homes. This data may not be complete. We recommend contacting the local school district to confirm school assignments for this home.
