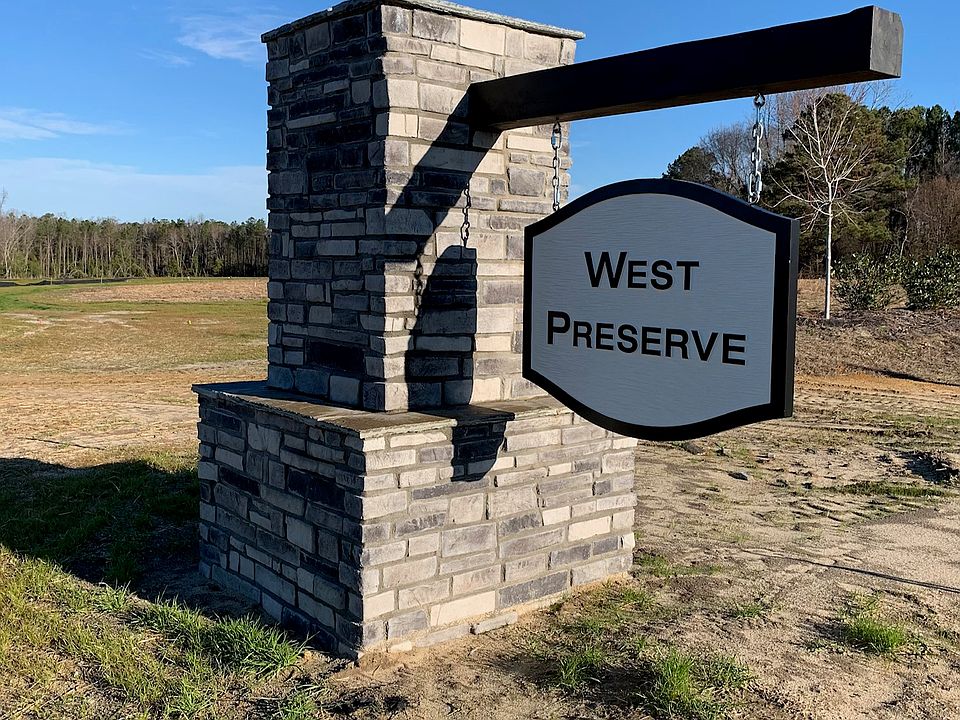Beautiful two-story home featuring a third garage! This plan offers an open living area perfect for entertaining. Features include 9-ft high ceilings on the main floor, fireplace, an inviting kitchen with a pantry, center island, and hardwood soft-close drawers. Other highlights include a downstairs master bedroom, covered back patio and front porch, two upstairs bedrooms and a bonus flex space.
New construction
from $359,900
Buildable plan: Nicholson 3bed 3CG, West Preserve, Sanford, NC 27332
3beds
1,814sqft
Single Family Residence
Built in 2025
-- sqft lot
$-- Zestimate®
$198/sqft
$30/mo HOA
Buildable plan
This is a floor plan you could choose to build within this community.
View move-in ready homesWhat's special
Front porchBonus flex spaceInviting kitchenCenter islandThird garageHardwood soft-close drawersDownstairs master bedroom
- 64 |
- 1 |
Travel times
Schedule tour
Facts & features
Interior
Bedrooms & bathrooms
- Bedrooms: 3
- Bathrooms: 3
- Full bathrooms: 3
Interior area
- Total interior livable area: 1,814 sqft
Property
Parking
- Total spaces: 3
- Parking features: Attached
- Attached garage spaces: 3
Features
- Levels: 2.0
- Stories: 2
Construction
Type & style
- Home type: SingleFamily
- Property subtype: Single Family Residence
Condition
- New Construction
- New construction: Yes
Details
- Builder name: Weaver Homes, Inc.
Community & HOA
Community
- Subdivision: West Preserve
HOA
- Has HOA: Yes
- HOA fee: $30 monthly
Location
- Region: Sanford
Financial & listing details
- Price per square foot: $198/sqft
- Date on market: 9/20/2025
About the community
West Preserve is the perfect blend of upscale living and a countryside feel. Find your choice of several gorgeous home plans with contemporary designs situated on verdant lots. Located a few minutes from Highway 87, a major corridor leading south to Fayetteville/Ft Bragg or north to the Triangle.
Source: Weaver Homes, Inc.
