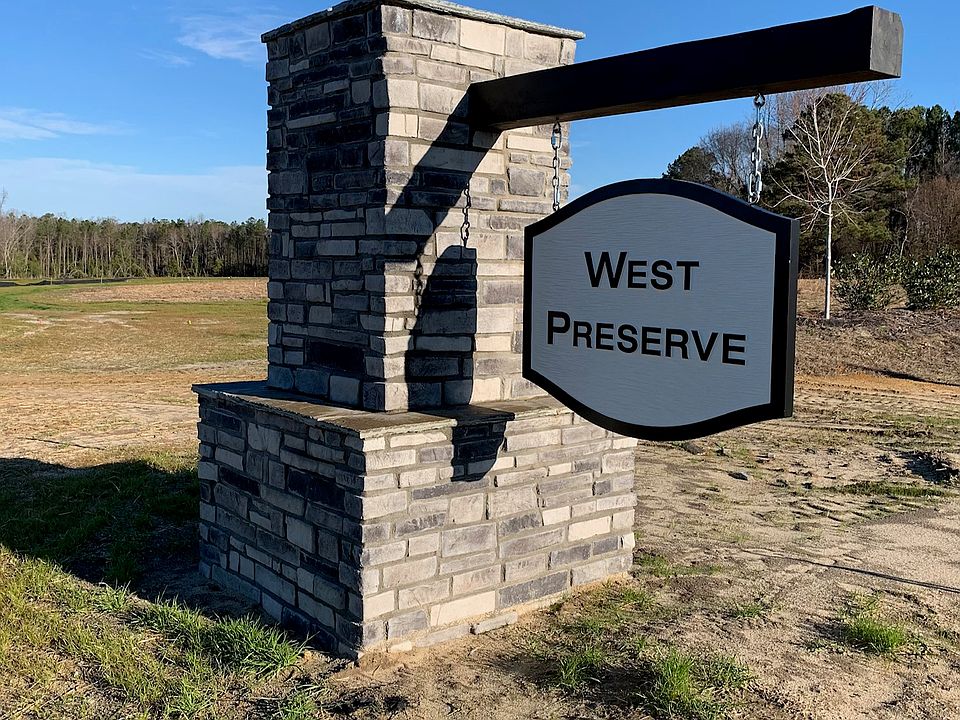The open floor plan of the Lauren III creates a welcoming, vaulted space for family and friends. The kitchen offers a center island, great for prep and eating. Other features include a walk-in pantry, soft close hardwood drawers, and granite counter tops. A trayed ceiling enhances the master suite, which also includes double vanities and double walk-in closets! Contain the clutter with a mudroom and a separate laundry room. Relax outside on either the front or rear covered porches.
New construction
from $369,900
Buildable plan: Lauren III 3CG, West Preserve, Sanford, NC 27332
3beds
1,853sqft
Single Family Residence
Built in 2025
-- sqft lot
$-- Zestimate®
$200/sqft
$30/mo HOA
Buildable plan
This is a floor plan you could choose to build within this community.
View move-in ready homesWhat's special
Trayed ceilingMaster suiteOpen floor planCenter islandVaulted spaceGranite counter topsSeparate laundry room
- 49 |
- 2 |
Travel times
Schedule tour
Facts & features
Interior
Bedrooms & bathrooms
- Bedrooms: 3
- Bathrooms: 3
- Full bathrooms: 3
Interior area
- Total interior livable area: 1,853 sqft
Property
Parking
- Total spaces: 3
- Parking features: Attached
- Attached garage spaces: 3
Features
- Levels: 1.0
- Stories: 1
Construction
Type & style
- Home type: SingleFamily
- Property subtype: Single Family Residence
Condition
- New Construction
- New construction: Yes
Details
- Builder name: Weaver Homes, Inc.
Community & HOA
Community
- Subdivision: West Preserve
HOA
- Has HOA: Yes
- HOA fee: $30 monthly
Location
- Region: Sanford
Financial & listing details
- Price per square foot: $200/sqft
- Date on market: 8/18/2025
About the community
West Preserve is the perfect blend of upscale living and a countryside feel. Find your choice of several gorgeous home plans with contemporary designs situated on verdant lots. Located a few minutes from Highway 87, a major corridor leading south to Fayetteville/Ft Bragg or north to the Triangle.
Source: Weaver Homes, Inc.
