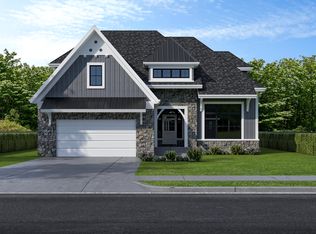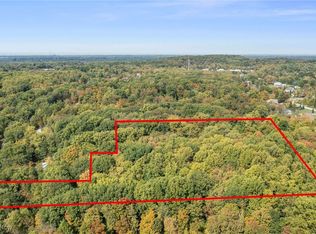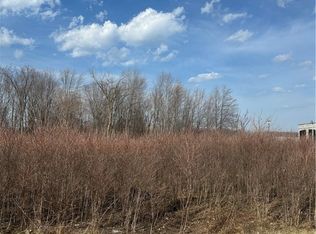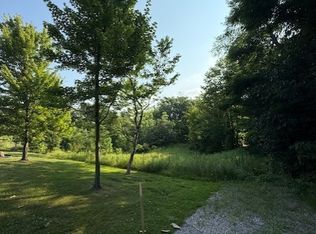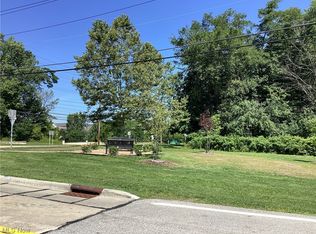34240 Giovanni Ave, Willoughby Hills, OH 44094
Empty lot
Start from scratch — choose the details to create your dream home from the ground up.
What's special
- 0 |
- 0 |
Travel times
Schedule tour
Facts & features
Interior
Bedrooms & bathrooms
- Bedrooms: 4
- Bathrooms: 3
- Full bathrooms: 2
- 1/2 bathrooms: 1
Heating
- Electric, Natural Gas, Forced Air
Cooling
- Central Air
Features
- Walk-In Closet(s)
- Has fireplace: Yes
Interior area
- Total interior livable area: 2,600 sqft
Video & virtual tour
Property
Parking
- Total spaces: 2
- Parking features: Attached
- Attached garage spaces: 2
Features
- Levels: 2.0
- Stories: 2
- Patio & porch: Patio
Lot
- Lot premium: $45,000
Community & HOA
Community
- Senior community: Yes
- Subdivision: West Pines
HOA
- Has HOA: Yes
- HOA fee: $300 monthly
Location
- Region: Willoughby Hills
Financial & listing details
- Price per square foot: $268/sqft
- Date on market: 2/15/2025
About the community
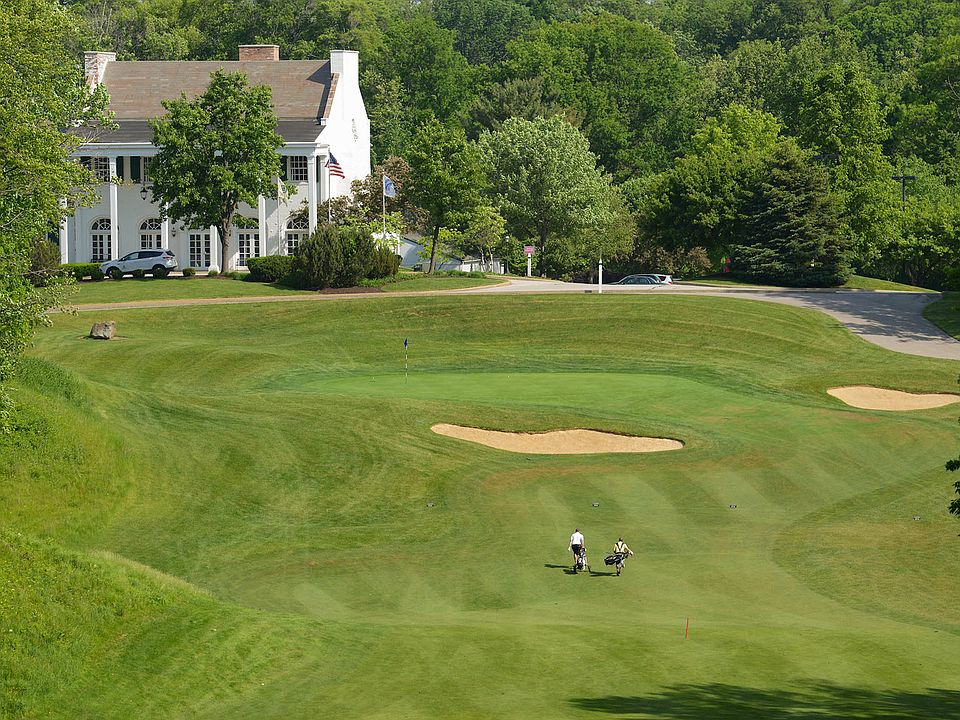
Source: Perrino Builders
7 homes in this community
Available lots
| Listing | Price | Bed / bath | Status |
|---|---|---|---|
Current home: 34240 Giovanni Ave | $698,000+ | 4 bed / 3 bath | Customizable |
| 34195 Giovanni Ave | $698,000+ | 4 bed / 3 bath | Customizable |
| 34210 Giovanni Ave | $698,000+ | 4 bed / 3 bath | Customizable |
| 34225 Giovanni Ave | $698,000+ | 4 bed / 3 bath | Customizable |
| 34270 Giovanni Ave | $698,000+ | 4 bed / 3 bath | Customizable |
| 34285 Giovanni Ave | $698,000+ | 4 bed / 3 bath | Customizable |
| 34345 Giovanni Ave | $698,000+ | 4 bed / 3 bath | Customizable |
Source: Perrino Builders
Contact agent
By pressing Contact agent, you agree that Zillow Group and its affiliates, and may call/text you about your inquiry, which may involve use of automated means and prerecorded/artificial voices. You don't need to consent as a condition of buying any property, goods or services. Message/data rates may apply. You also agree to our Terms of Use. Zillow does not endorse any real estate professionals. We may share information about your recent and future site activity with your agent to help them understand what you're looking for in a home.
Learn how to advertise your homesEstimated market value
Not available
Estimated sales range
Not available
Not available
Price history
| Date | Event | Price |
|---|---|---|
| 11/10/2025 | Price change | $698,000-5%$268/sqft |
Source: | ||
| 6/18/2025 | Price change | $735,000+1.4%$283/sqft |
Source: | ||
| 2/15/2025 | Listed for sale | $725,000$279/sqft |
Source: | ||
Public tax history
Monthly payment
Neighborhood: 44094
Nearby schools
GreatSchools rating
- 4/10Edison Elementary SchoolGrades: K-5Distance: 3.1 mi
- 6/10Willoughby Middle SchoolGrades: 6-8Distance: 3.7 mi
- 7/10South High SchoolGrades: 9-12Distance: 3.6 mi
Schools provided by the builder
- Elementary: Edison Elementary School
- Middle: Willoughby Middle School
- High: South High School
- District: Willoughby Eastlake School District
Source: Perrino Builders. This data may not be complete. We recommend contacting the local school district to confirm school assignments for this home.

