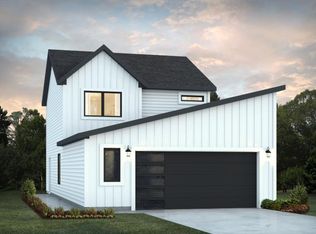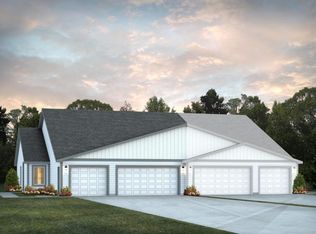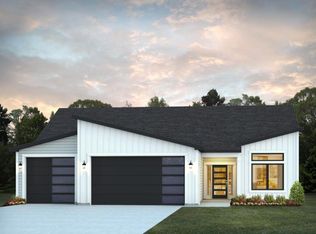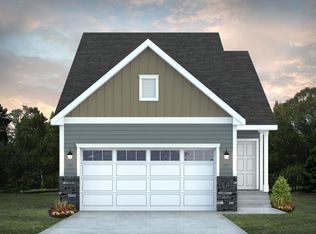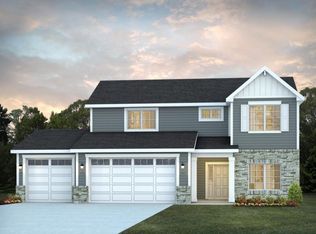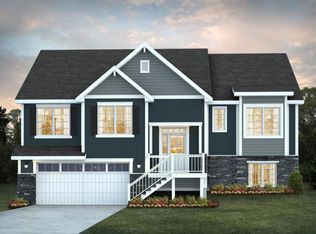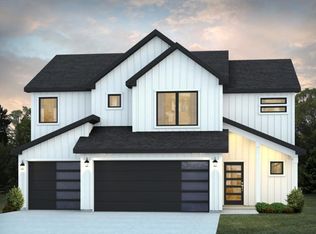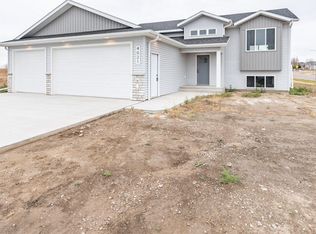Buildable plan: Addison, West Hills 5th Addition, Mandan, ND 58554
Buildable plan
This is a floor plan you could choose to build within this community.
View move-in ready homesWhat's special
- 115 |
- 0 |
Travel times
Schedule tour
Select your preferred tour type — either in-person or real-time video tour — then discuss available options with the builder representative you're connected with.
Facts & features
Interior
Bedrooms & bathrooms
- Bedrooms: 4
- Bathrooms: 3
- Full bathrooms: 3
Heating
- Natural Gas, Forced Air
Cooling
- Central Air
Interior area
- Total interior livable area: 2,289 sqft
Property
Parking
- Total spaces: 3
- Parking features: Garage
- Garage spaces: 3
Features
- Levels: 2.0
- Stories: 2
Construction
Type & style
- Home type: SingleFamily
- Property subtype: Single Family Residence
Materials
- Vinyl Siding
- Roof: Asphalt
Condition
- New Construction
- New construction: Yes
Details
- Builder name: Verity Homes of Bismarck
Community & HOA
Community
- Subdivision: West Hills 5th Addition
HOA
- Has HOA: Yes
- HOA fee: $100 monthly
Location
- Region: Mandan
Financial & listing details
- Price per square foot: $195/sqft
- Date on market: 1/3/2026
About the community
Source: Verity Homes
Contact builder
By pressing Contact builder, you agree that Zillow Group and other real estate professionals may call/text you about your inquiry, which may involve use of automated means and prerecorded/artificial voices and applies even if you are registered on a national or state Do Not Call list. You don't need to consent as a condition of buying any property, goods, or services. Message/data rates may apply. You also agree to our Terms of Use.
Learn how to advertise your homesEstimated market value
Not available
Estimated sales range
Not available
$2,977/mo
Price history
| Date | Event | Price |
|---|---|---|
| 5/16/2025 | Listed for sale | $445,900$195/sqft |
Source: Verity Homes Report a problem | ||
| 12/6/2023 | Listing removed | -- |
Source: Verity Homes Report a problem | ||
| 2/20/2023 | Listed for sale | $445,900$195/sqft |
Source: Verity Homes Report a problem | ||
Public tax history
Monthly payment
Neighborhood: 58554
Nearby schools
GreatSchools rating
- 8/10Red Trail Elementary SchoolGrades: PK-5Distance: 0.5 mi
- 7/10Mandan Middle SchoolGrades: 6-8Distance: 2.3 mi
- 7/10Mandan High SchoolGrades: 9-12Distance: 3.3 mi
