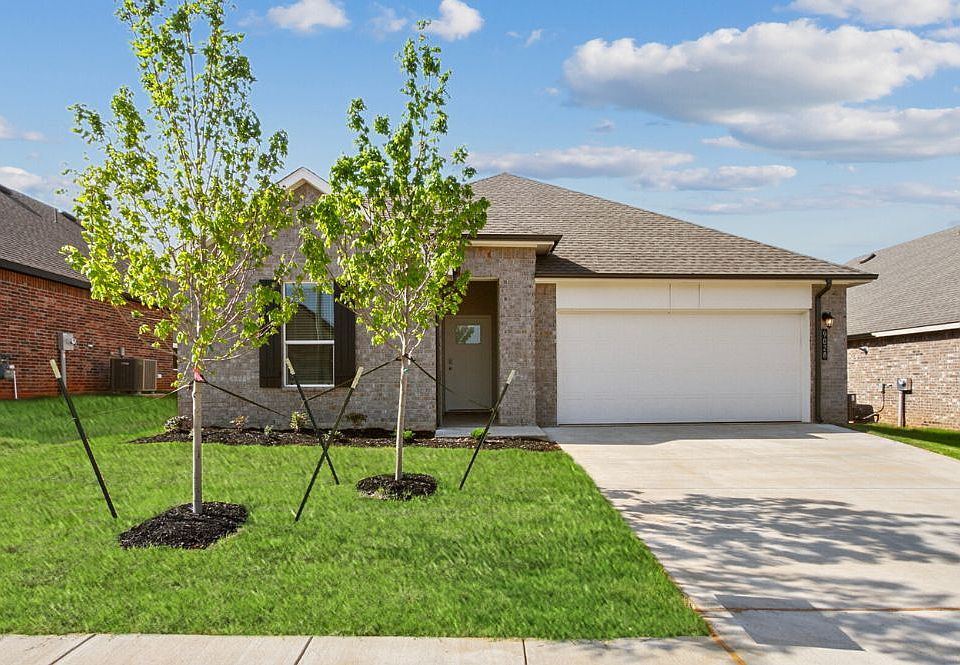Welcome to the West Hill community in Lawton, Oklahoma, where the Kingston floor plan reigns as a buyer favorite, blending modern comfort with timeless elegance. As you wander through the streets adorned with brick or brick and rock exterior elevations, you'll feel the warmth and charm of this single-family, friendly neighborhood.
The Kingston boasts 2031 square feet of meticulously crafted living space, featuring 4 bedrooms and 2 bathrooms, providing ample room for families to grow and thrive. Step inside and discover an inviting open-concept layout, where the kitchen seamlessly overlooks the combination living and dining area.
Designed for both functionality and style, the kitchen showcases painted cabinetry, quartz countertops, and a spacious kitchen island, perfect for hosting gatherings and creating lasting memories with loved ones. Luxury vinyl wood flooring adds a touch of sophistication to the space, while the timeless 12x24 marble tile surround in both the primary and secondary bathrooms creates a tranquil oasis for relaxation.
Retreat to the primary bedroom, where serenity awaits. Enjoy the convenience of an attached bathroom with a walk-in closet, double vanity, and a separate toilet for added privacy. Say goodbye to morning sink-sharing woes - the Kingston ensures ample space for everyone to get ready with ease.
With its spacious layout and stylish finishes, the Kingston is the perfect home to host holiday festivities and create cherished memories with family
New construction
from $308,990
Buildable plan: Kingston, West Hill, Lawton, OK 73505
4beds
2,031sqft
Single Family Residence
Built in 2025
-- sqft lot
$-- Zestimate®
$152/sqft
$-- HOA
Buildable plan
This is a floor plan you could choose to build within this community.
View move-in ready homes- 118 |
- 7 |
Travel times
Schedule tour
Select your preferred tour type — either in-person or real-time video tour — then discuss available options with the builder representative you're connected with.
Select a date
Facts & features
Interior
Bedrooms & bathrooms
- Bedrooms: 4
- Bathrooms: 2
- Full bathrooms: 2
Interior area
- Total interior livable area: 2,031 sqft
Video & virtual tour
Property
Parking
- Total spaces: 2
- Parking features: Garage
- Garage spaces: 2
Features
- Levels: 1.0
- Stories: 1
Construction
Type & style
- Home type: SingleFamily
- Property subtype: Single Family Residence
Condition
- New Construction
- New construction: Yes
Details
- Builder name: D.R. Horton
Community & HOA
Community
- Subdivision: West Hill
Location
- Region: Lawton
Financial & listing details
- Price per square foot: $152/sqft
- Date on market: 7/14/2025
About the community
Welcome to West Hill, where community spirit stands tall like a well-executed "Hooah!" Nestled in Lawton, Oklahoma, our neighborhood salutes the rhythm of military life from nearby Fort Sill. At West Hill, we're all about the camaraderie—picture a neighborhood BBQ where every greeting is a hearty At ease. Our streets echo with the energy of an up-and-coming area, ready to hit the silk into a future of exciting developments. So, rally 'round, neighbors, as we embark on this adventure together. West Hill: where every day is a mission, and the community is the ultimate unit. Hooah to your new home at West Hill!
*USDA available only to communities specified. USDA Program contains borrower income and asset limitations. Property eligibility requirements apply. Additional closing costs may apply. Please contact your mortgage loan originator for complete eligibility requirements. A good faith earnest deposit is required at contract. USDA = United States Department of Agriculture.
Source: DR Horton

