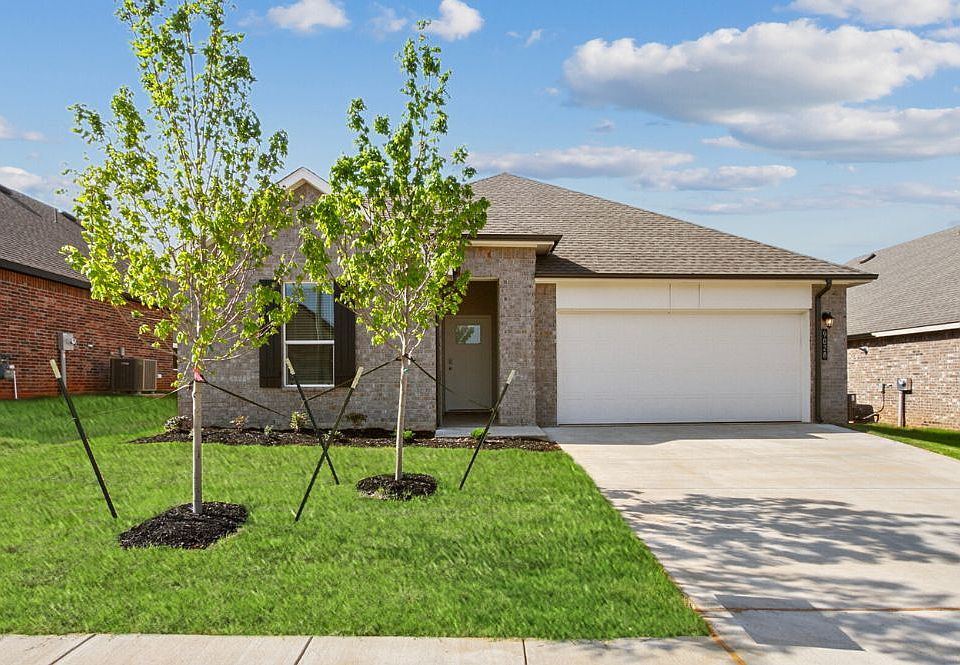Welcome to West Hill, where the Laredo floor plan offers unparalleled luxury and versatility in our vibrant new home community. Boasting a grand brick and rock exterior, this home is a testament to timeless elegance, complemented by a professionally landscaped yard featuring one mature tree in the front yard.
Step inside to discover an oasis of sophistication and comfort, highlighted by a grand entry that create an atmosphere of spaciousness and luxury. The gourmet kitchen is a chef's dream, featuring painted shaker cabinets, quartz countertops, and a generously-sized island perfect for hosting holiday gatherings or casual meals with loved ones.
One of the standout features of the Laredo floor plan is the coveted flex room, a versatile space that can be tailored to suit your lifestyle. Whether you envision a home office, a playroom for the kids, or a cozy reading nook, the flex room offers endless possibilities, making it a buyer favorite.
Indulge in the ultimate relaxation in the spa-like bathroom, featuring a lavish 42-inch walk-in shower with a full glass enclosure and 12x24 tile surrounds in all showers. Plus, enjoy the convenience of smart home features, ensuring your home is both technologically advanced and energy-efficient.
Don't miss the opportunity to make the Laredo floor plan your own. Contact us today and discover the perfect blend of luxury, versatility, and convenience in West Hill.
New construction
from $310,990
Buildable plan: Laredo, West Hill, Lawton, OK 73505
4beds
2,042sqft
Single Family Residence
Built in 2025
-- sqft lot
$-- Zestimate®
$152/sqft
$-- HOA
Buildable plan
This is a floor plan you could choose to build within this community.
View move-in ready homes- 62 |
- 4 |
Travel times
Schedule tour
Select your preferred tour type — either in-person or real-time video tour — then discuss available options with the builder representative you're connected with.
Select a date
Facts & features
Interior
Bedrooms & bathrooms
- Bedrooms: 4
- Bathrooms: 3
- Full bathrooms: 3
Interior area
- Total interior livable area: 2,042 sqft
Video & virtual tour
Property
Parking
- Total spaces: 2
- Parking features: Garage
- Garage spaces: 2
Features
- Levels: 1.0
- Stories: 1
Construction
Type & style
- Home type: SingleFamily
- Property subtype: Single Family Residence
Condition
- New Construction
- New construction: Yes
Details
- Builder name: D.R. Horton
Community & HOA
Community
- Subdivision: West Hill
Location
- Region: Lawton
Financial & listing details
- Price per square foot: $152/sqft
- Date on market: 6/12/2025
About the community
Welcome to West Hill, where community spirit stands tall like a well-executed "Hooah!" Nestled in Lawton, Oklahoma, our neighborhood salutes the rhythm of military life from nearby Fort Sill. At West Hill, we're all about the camaraderie—picture a neighborhood BBQ where every greeting is a hearty At ease. Our streets echo with the energy of an up-and-coming area, ready to hit the silk into a future of exciting developments. So, rally 'round, neighbors, as we embark on this adventure together. West Hill: where every day is a mission, and the community is the ultimate unit. Hooah to your new home at West Hill!
*USDA available only to communities specified. USDA Program contains borrower income and asset limitations. Property eligibility requirements apply. Additional closing costs may apply. Please contact your mortgage loan originator for complete eligibility requirements. A good faith earnest deposit is required at contract. USDA = United States Department of Agriculture.
Source: DR Horton

