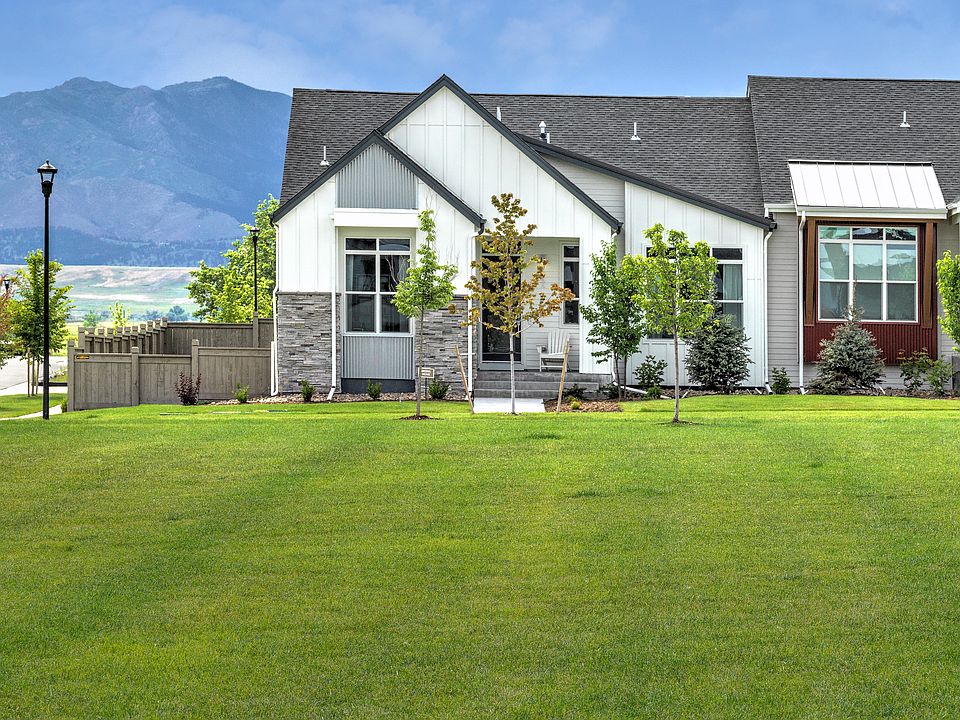Large windows, the flat roof, and complementary exterior textures give these town homes their distinct contemporary style. The unique quad footprint means windows galore and out-facing views in every unit. Choose between two floor plans, both featuring an open living, dining and kitchen design, lots of glass including a skylight for beautiful natural light, and outdoor living. The larger C and D units feature an en-suite bedroom and bath, a second bedroom with nearby bath, and loft or optional third bedroom. Units A and B offer one en-suite bedroom and bath, a second bedroom and second bath. Every unit has a two-car garage at street level.
• No upgrades needed! Standard features include durable COREtec® flooring on the main level, A/C and Navian® tankless water heater.
• Cook in style in the kitchen equipped with stainless steel Whirlpool® appliances, gas range with microwave above, quartz tops, KitchenCraft® cabinetry, and single-bowl under-mount sink with Delta Trinsic® faucet.
• Answer emails over coffee, enjoy a glass of wine after work, or share a pizza with friends at the extended counter with breakfast bar.
• Every unit has a walk-in closet in the corner bedroom, handy powder room on the main level, and laundry closet upstairs with the bedrooms.
• Hang keys, coats and hats on the wall hooks above the built-in bench in units A and B or use the coat closet at the stairway to the garage in units C and D.
New construction
from $469,900
766 A Kubat Ln UNIT A, Longmont, CO 80503
2beds
--sqft
Townhouse
Built in 2025
-- sqft lot
$-- Zestimate®
$299/sqft
$-- HOA
Empty lot
Start from scratch — choose the details to create your dream home from the ground up.
View plans available for this lotWhat's special
Unique quad footprintLaundry closet upstairsBuilt-in benchComplementary exterior texturesLots of glassQuartz topsLarge windows
- 0 |
- 0 |
Travel times
Schedule tour
Select your preferred tour type — either in-person or real-time video tour — then discuss available options with the builder representative you're connected with.
Select a date
Facts & features
Interior
Bedrooms & bathrooms
- Bedrooms: 2
- Bathrooms: 3
- Full bathrooms: 1
- 3/4 bathrooms: 1
- 1/2 bathrooms: 1
Features
- Walk-In Closet(s)
- Windows: Double Pane Windows
Interior area
- Total interior livable area: 1,573 sqft
Property
Parking
- Total spaces: 2
- Parking features: Attached
- Attached garage spaces: 2
Features
- Levels: 3.0
- Stories: 3
- Patio & porch: Deck
Community & HOA
Community
- Subdivision: West Grange
Location
- Region: Longmont
Financial & listing details
- Price per square foot: $299/sqft
- Date on market: 10/19/2023
About the community
ParkViews
Feel good about where you live. At West Grange our beautiful, TrueDesign and energy-smart single-family homes, duplexes and townhomes are set amidst a backdrop of incredible mountain views. Close to parks, trails, K-12 schools, and adjacent to hundreds of acres of Boulder County open space. Scenic views stretch from Long's Peak to the Flatirons and beyond. Over 125 acres of exuberant community located just 20 minutes northeast of Boulder at 75th Street & Nelson Rd.
Delight in the varied streetscape of your neighborhood everyday knowing you live among energy-savvy and high-performing homes with green features that keep costs down. Walkways make every morning, afternoon or evening walk something special. And the community park is the perfect spot for playtime or picnic time. The plus sides of living close to playing fields, restaurants, grocery and big box stores for errands aren't just about spending less time in the car, they're about lowering our carbon footprint all around.
Source: Markel Homes

