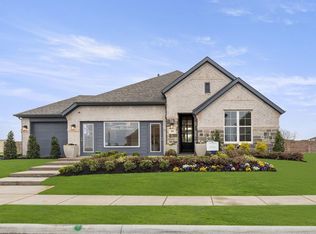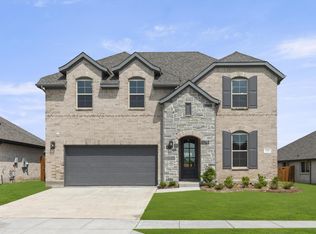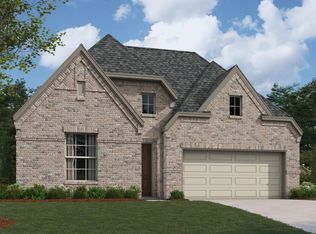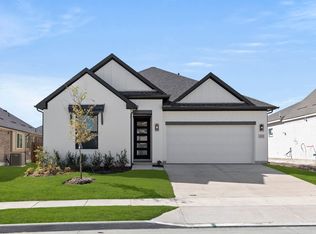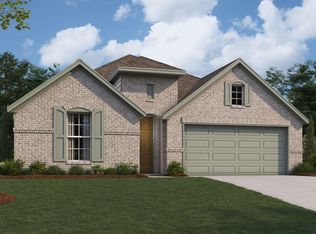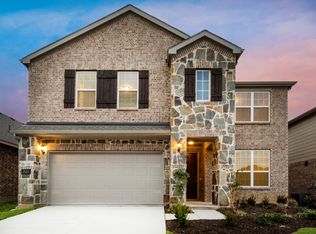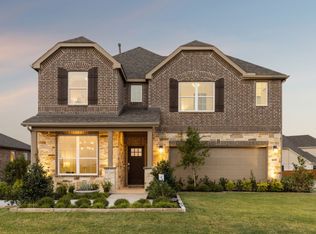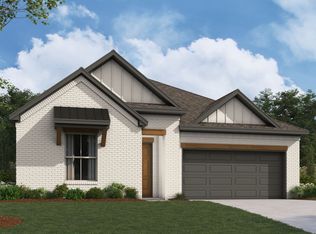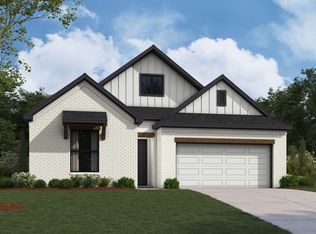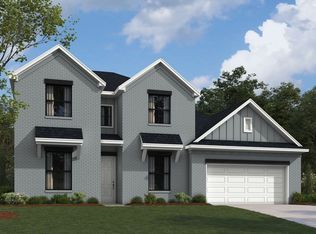Buildable plan: The El Paso, West Crossing, Anna, TX 75409
Buildable plan
This is a floor plan you could choose to build within this community.
View move-in ready homesWhat's special
- 28 |
- 3 |
Travel times
Schedule tour
Select your preferred tour type — either in-person or real-time video tour — then discuss available options with the builder representative you're connected with.
Facts & features
Interior
Bedrooms & bathrooms
- Bedrooms: 4
- Bathrooms: 3
- Full bathrooms: 3
Interior area
- Total interior livable area: 2,173 sqft
Video & virtual tour
Property
Parking
- Total spaces: 2
- Parking features: Garage
- Garage spaces: 2
Features
- Levels: 1.0
- Stories: 1
Construction
Type & style
- Home type: SingleFamily
- Property subtype: Single Family Residence
Condition
- New Construction
- New construction: Yes
Details
- Builder name: William Ryan Homes
Community & HOA
Community
- Subdivision: West Crossing
Location
- Region: Anna
Financial & listing details
- Price per square foot: $215/sqft
- Date on market: 11/24/2025
About the community
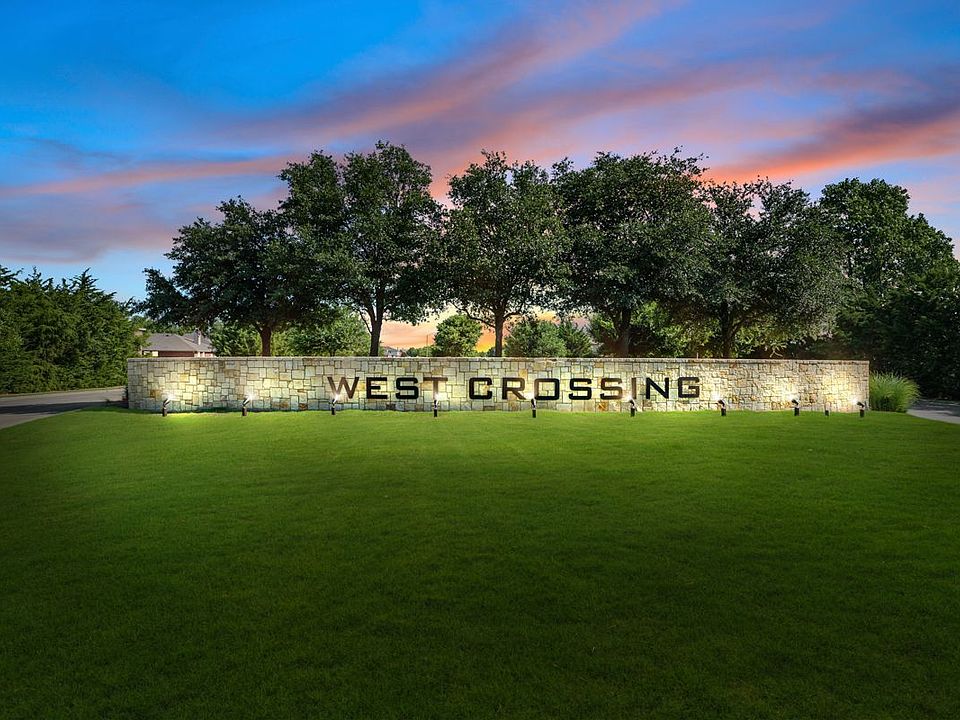
Source: William Ryan Homes
5 homes in this community
Homes based on this plan
| Listing | Price | Bed / bath | Status |
|---|---|---|---|
| 1112 Century Tree Ln | $459,990 | 4 bed / 3 bath | Move-in ready |
Other available homes
| Listing | Price | Bed / bath | Status |
|---|---|---|---|
| 1109 Birdsong Trl | $404,990 | 3 bed / 2 bath | Available |
| 1105 Birdsong Trl | $424,990 | 3 bed / 2 bath | Available |
| 1201 Century Tree Ln | $484,990 | 3 bed / 3 bath | Available |
| 912 Firewood Way | $544,990 | 4 bed / 3 bath | Pending |
Source: William Ryan Homes
Contact builder

By pressing Contact builder, you agree that Zillow Group and other real estate professionals may call/text you about your inquiry, which may involve use of automated means and prerecorded/artificial voices and applies even if you are registered on a national or state Do Not Call list. You don't need to consent as a condition of buying any property, goods, or services. Message/data rates may apply. You also agree to our Terms of Use.
Learn how to advertise your homesEstimated market value
Not available
Estimated sales range
Not available
$2,374/mo
Price history
| Date | Event | Price |
|---|---|---|
| 6/6/2025 | Price change | $466,260+13.2%$215/sqft |
Source: | ||
| 1/21/2025 | Price change | $411,990-4.6%$190/sqft |
Source: | ||
| 11/10/2024 | Listed for sale | $431,990$199/sqft |
Source: | ||
| 6/5/2024 | Listing removed | -- |
Source: | ||
| 4/9/2024 | Listed for sale | $431,990$199/sqft |
Source: | ||
Public tax history
Monthly payment
Neighborhood: 75409
Nearby schools
GreatSchools rating
- 5/10Joe K Bryant Elementary SchoolGrades: PK-5Distance: 1 mi
- 3/10Anna Middle SchoolGrades: 6-8Distance: 0.6 mi
- 6/10Anna High SchoolGrades: 9-12Distance: 0.2 mi
Schools provided by the builder
- Elementary: Joe K Bryant Elementary School
- Middle: Slayter Creek Middle School
- High: Anna High School
- District: Anna Independent School District
Source: William Ryan Homes. This data may not be complete. We recommend contacting the local school district to confirm school assignments for this home.
