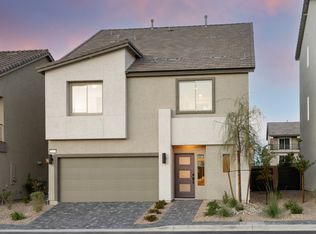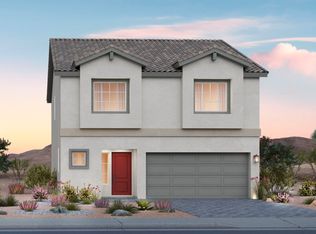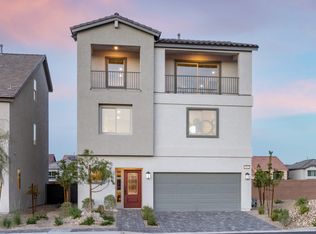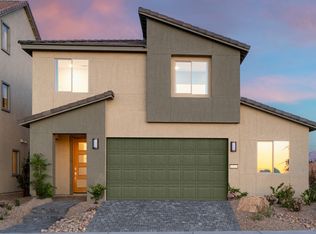Buildable plan: Halton Peak, Wesley Park, Las Vegas, NV 89141
Buildable plan
This is a floor plan you could choose to build within this community.
View move-in ready homesWhat's special
- 152 |
- 5 |
Travel times
Facts & features
Interior
Bedrooms & bathrooms
- Bedrooms: 3
- Bathrooms: 3
- Full bathrooms: 2
- 1/2 bathrooms: 1
Interior area
- Total interior livable area: 2,704 sqft
Video & virtual tour
Property
Parking
- Total spaces: 2
- Parking features: Garage
- Garage spaces: 2
Features
- Levels: 3.0
- Stories: 3
Construction
Type & style
- Home type: SingleFamily
- Property subtype: Single Family Residence
Condition
- New Construction
- New construction: Yes
Details
- Builder name: AmericanWest Homes
Community & HOA
Community
- Subdivision: Wesley Park
Location
- Region: Las Vegas
Financial & listing details
- Price per square foot: $204/sqft
- Date on market: 1/24/2026
About the community
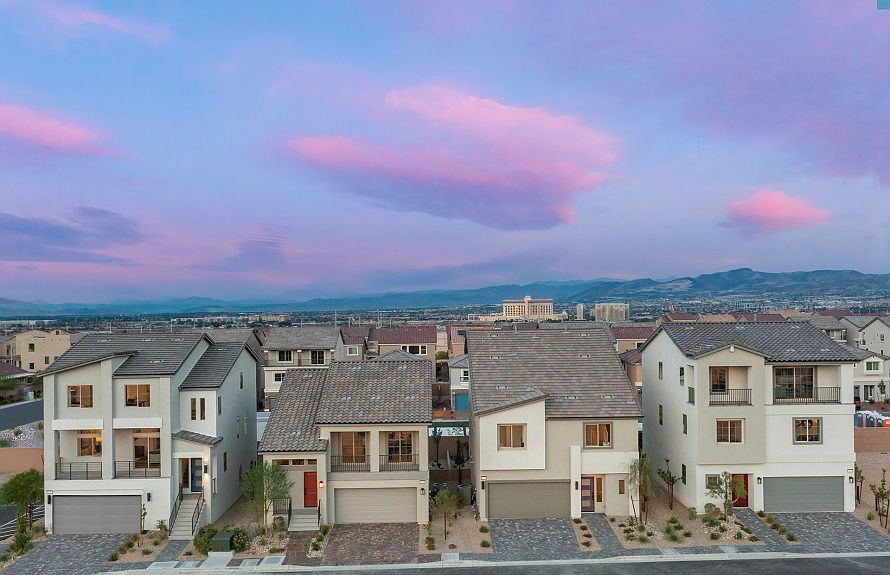
Source: AmericanWest Homes
26 homes in this community
Available lots
| Listing | Price | Bed / bath | Status |
|---|---|---|---|
| 10009 Cooper Mountain St | $514,990+ | 3 bed / 3 bath | Customizable |
| 10015 Cooper Mountain St | $514,990+ | 3 bed / 3 bath | Customizable |
| 10021 Cooper Mountain St | $514,990+ | 3 bed / 3 bath | Customizable |
| 10025 Griffin Crk | $514,990+ | 3 bed / 3 bath | Customizable |
| 10027 Cooper Mountain St | $514,990+ | 3 bed / 3 bath | Customizable |
| 10031 Griffin Crk | $514,990+ | 3 bed / 3 bath | Customizable |
| 10035 Cooper Mountain St | $514,990+ | 3 bed / 3 bath | Customizable |
| 10037 Griffin Crk | $514,990+ | 3 bed / 3 bath | Customizable |
| 10043 Griffin Crk | $514,990+ | 3 bed / 3 bath | Customizable |
| 10049 Griffin Crk | $514,990+ | 3 bed / 3 bath | Customizable |
| 10051 Cooper Mountain St | $514,990+ | 3 bed / 3 bath | Customizable |
| 10309 Stanton Hills St | $514,990+ | 3 bed / 3 bath | Customizable |
| 10321 Stanton Hills St | $514,990+ | 3 bed / 3 bath | Customizable |
| 10345 Stanton Hills St | $514,990+ | 3 bed / 3 bath | Customizable |
| 10346 Stanton Hills St | $514,990+ | 3 bed / 3 bath | Customizable |
| 10364 Stanton Hills St | $514,990+ | 3 bed / 3 bath | Customizable |
| 10369 Stanton Hills St | $514,990+ | 3 bed / 3 bath | Customizable |
| 6163 Fox Island Ct | $514,990+ | 3 bed / 3 bath | Customizable |
| 6171 Fox Island Ct | $514,990+ | 3 bed / 3 bath | Customizable |
| 6371 Sea Ridge Ct | $514,990+ | 3 bed / 3 bath | Customizable |
| 6379 Sea Ridge Ct | $514,990+ | 3 bed / 3 bath | Customizable |
| 6387 Sea Ridge Ct | $514,990+ | 3 bed / 3 bath | Customizable |
| 6388 Sea Ridge Ct | $514,990+ | 3 bed / 3 bath | Customizable |
| 10376 Stanton Hills St | $550,990+ | 3 bed / 3 bath | Customizable |
| 10385 S Bronco St | $550,990+ | 3 bed / 3 bath | Customizable |
| 6354 Sea Ridge Ct | $586,990+ | 3 bed / 3 bath | Customizable |
Source: AmericanWest Homes
Contact builder

By pressing Contact builder, you agree that Zillow Group and other real estate professionals may call/text you about your inquiry, which may involve use of automated means and prerecorded/artificial voices and applies even if you are registered on a national or state Do Not Call list. You don't need to consent as a condition of buying any property, goods, or services. Message/data rates may apply. You also agree to our Terms of Use.
Learn how to advertise your homesEstimated market value
Not available
Estimated sales range
Not available
$3,154/mo
Price history
| Date | Event | Price |
|---|---|---|
| 12/18/2025 | Price change | $550,990+0.4%$204/sqft |
Source: | ||
| 3/8/2025 | Price change | $548,990+0.2%$203/sqft |
Source: | ||
| 2/13/2025 | Price change | $547,990+0.2%$203/sqft |
Source: | ||
| 1/16/2025 | Price change | $546,990+0.4%$202/sqft |
Source: | ||
| 11/20/2024 | Price change | $544,990+0.2%$202/sqft |
Source: | ||
Public tax history
Monthly payment
Neighborhood: Enterprise
Nearby schools
GreatSchools rating
- 4/10Aldeane Comito Ries Elementary SchoolGrades: PK-5Distance: 0.5 mi
- 7/10Lois & Jerry Tarkanian Middle SchoolGrades: 6-8Distance: 0.2 mi
- 5/10Desert Oasis High SchoolGrades: 9-12Distance: 1.3 mi
Schools provided by the builder
- Elementary: Aldeane Comito Ries Elementary School
- District: Clark County School District
Source: AmericanWest Homes. This data may not be complete. We recommend contacting the local school district to confirm school assignments for this home.

