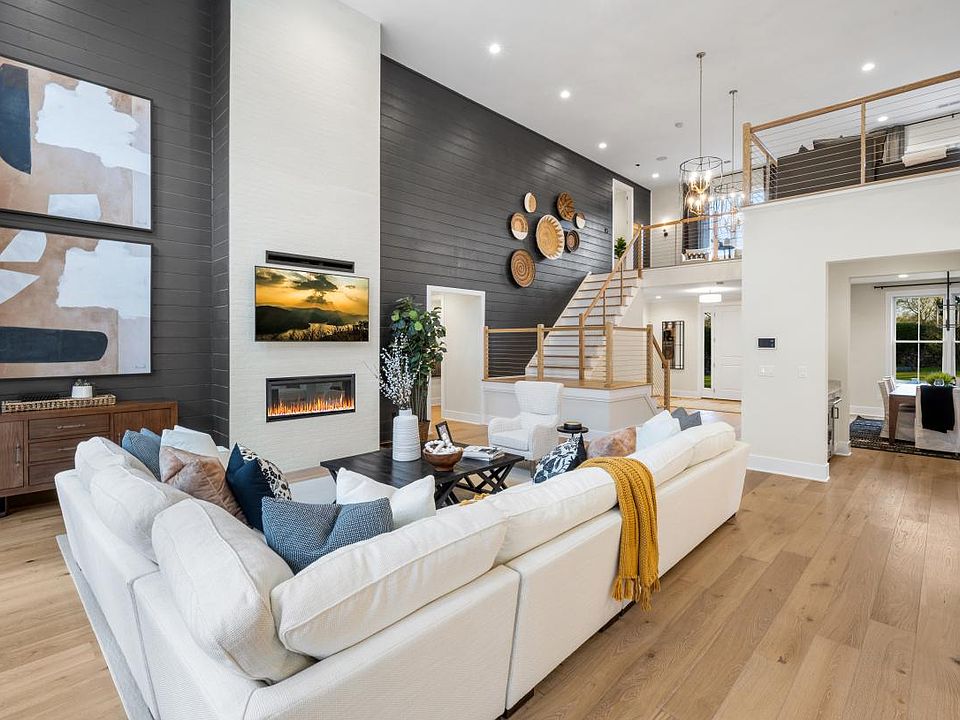Featuring a resplendent porch and spacious foyer, the Williamstown unveils a gorgeous formal dining room and a sizable office that leads to views of the two-story great room and casual dining area with attractive rear yard access. The large center island with breakfast bar is the centerpiece of this well-equipped kitchen, appointed with plenty of counter and cabinet space, dual pantries, and butler pantry access to the dining room. The secluded primary bedroom suite features dual walk-in closets and serene primary bath with dual vanities enhanced with large soaking tub, luxe shower with seat, and private water closet. Central to a generous loft, secondary bedrooms boast ample closets, two with private bath, one with shared hall bath. Additional highlights include a bright flex room and versatile workspace off the great room, convenient powder room and everyday entry, centrally located laundry, and additional storage.
New construction
from $1,762,995
Buildable plan: Williamstown, Wendell Place, Westford, MA 01886
4beds
4,574sqft
Single Family Residence
Built in 2025
-- sqft lot
$-- Zestimate®
$385/sqft
$-- HOA
Buildable plan
This is a floor plan you could choose to build within this community.
View move-in ready homesWhat's special
Generous loftWell-equipped kitchenFormal dining roomLuxe shower with seatCentrally located laundryPrivate water closetTwo-story great room
Call: (978) 733-8882
- 235 |
- 5 |
Travel times
Facts & features
Interior
Bedrooms & bathrooms
- Bedrooms: 4
- Bathrooms: 5
- Full bathrooms: 4
- 1/2 bathrooms: 1
Interior area
- Total interior livable area: 4,574 sqft
Video & virtual tour
Property
Parking
- Total spaces: 3
- Parking features: Garage
- Garage spaces: 3
Features
- Levels: 2.0
- Stories: 2
Construction
Type & style
- Home type: SingleFamily
- Property subtype: Single Family Residence
Condition
- New Construction
- New construction: Yes
Details
- Builder name: Toll Brothers
Community & HOA
Community
- Subdivision: Wendell Place
Location
- Region: Westford
Financial & listing details
- Price per square foot: $385/sqft
- Date on market: 9/15/2025
About the community
Set amidst a lush, wooded landscape, Wendell Place is a sophisticated enclave of new construction homes in Westford, MA. Four stylish home designs feature 4,053 4,587 square feet, 4 5 bedrooms, 4.5 5.5 baths, 2 3-car garages, and beautiful outdoor living options. With the ability to select from a wide array of spectacular personalization options at the Toll Brothers Design Studio, you can ensure that your unique style shines through in every room. Tree-lined backyards offer the perfect place to take in a kaleidoscope of New England beauty, and abundant nearby outdoor recreation provides endless adventure. Located within the esteemed Westford School District and less than an hour from Boston, Wendell Place blends tranquil living and modern convenience. Toll Brothers offers you personalization options at our award-winning Massachusetts Design Studio, where you can choose designer lighting, hardwood flooring, cabinets and countertops, security and home automation, and much more. Home price does not include any home site premium.
Source: Toll Brothers Inc.

