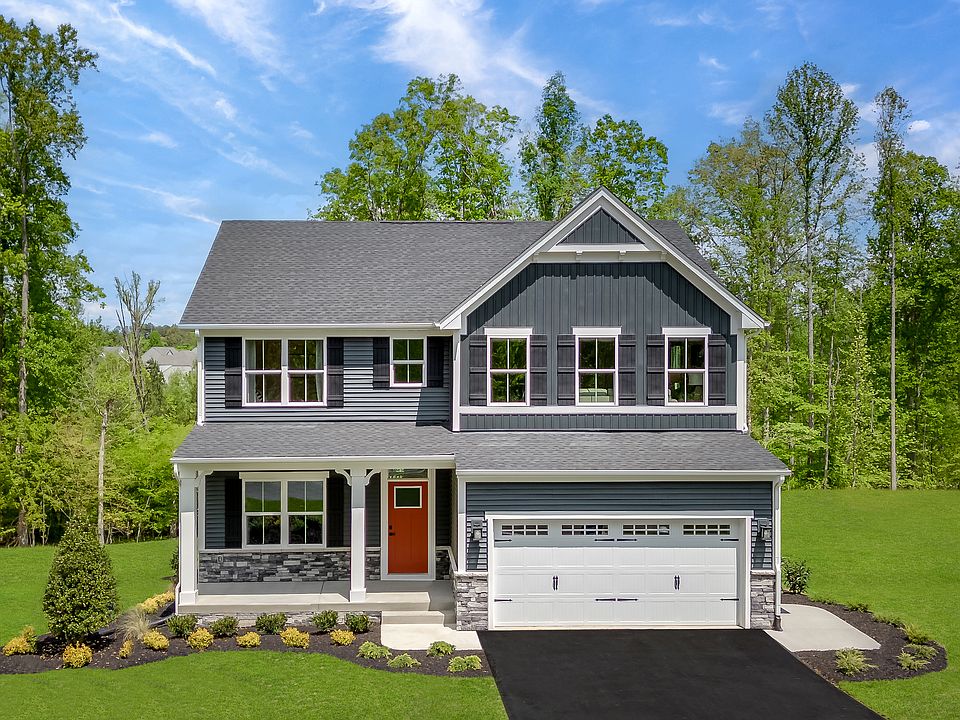The Seneca single-family home exudes style and substance. Beyond the foyer, the versatile flex area sets the tone as a library, office or guest suite. Serve dinner in the functional dining room, or the gourmet kitchen and dining space, which flow effortlessly into the wide open family room. Add a covered porch for outdoor living. Upstairs, 3 spacious bedrooms each include a walk-in closet, and one features its own full bath. Another full bath and a loft provide comfort for friends and guests. Your luxury owner's suite features two walk-in closets and a dual vanity. You'll love The Seneca.
New construction
from $639,990
Buildable plan: Seneca, Wellspring, Chester, VA 23831
6beds
4,443sqft
Single Family Residence
Built in 2025
-- sqft lot
$639,500 Zestimate®
$144/sqft
$-- HOA
Buildable plan
This is a floor plan you could choose to build within this community.
View move-in ready homes- 92 |
- 1 |
Travel times
Schedule tour
Select your preferred tour type — either in-person or real-time video tour — then discuss available options with the builder representative you're connected with.
Select a date
Facts & features
Interior
Bedrooms & bathrooms
- Bedrooms: 6
- Bathrooms: 4
- Full bathrooms: 4
Interior area
- Total interior livable area: 4,443 sqft
Video & virtual tour
Property
Parking
- Total spaces: 2
- Parking features: Attached
- Attached garage spaces: 2
Features
- Levels: 2.0
- Stories: 2
Construction
Type & style
- Home type: SingleFamily
- Property subtype: Single Family Residence
Condition
- New Construction
- New construction: Yes
Details
- Builder name: Ryan Homes
Community & HOA
Community
- Subdivision: Wellspring
Location
- Region: Chester
Financial & listing details
- Price per square foot: $144/sqft
- Date on market: 4/5/2025
About the community
Enjoy these new craftsman-style single-family homes on private 1/3 acre homesites, with a secluded yet convenient location near Route 10.
All of the homes in Wellspring offer open-concept designs, high-end finishes, flexible rooms, and 2-car garages. With 4+ bedrooms and 2.5+ bathrooms, as well as our optional first-floor guest suite, there's plenty of space for friends and family to spread out.
Wellspring is conveniently located off of Harrowgate Road in the Thomas Dale High School district, offering easy access to Route 10, I-295, and I-95. Being so close to Chester's major area roadways gets you in and around town in no time at all. If you prefer to stay closer to home, there are endless places to shop, like Target and Lowes, as well as dine, like Don Pepe, Marco's Pizza, and Village Grill, all within 15 minutes of your new home!
Looking to stay active and enjoy the great outdoors? Pocahontas State Park is less than 15 minutes from your front door! Interested in enjoying local Virginia wines? Ashton Creek Vineyard is right around the corner! Golfing more your speed? You'll have ample places to play, with The Golf Club at The Highlands, Goyne Park, and Ironbridge Sports Park all being within a quick 20-minute drive.
Commuting to Fort Gregg-Adams? You're just 20 minutes away when you call Wellspring home.
Source: Ryan Homes

