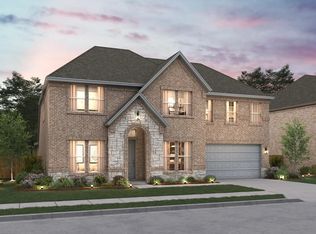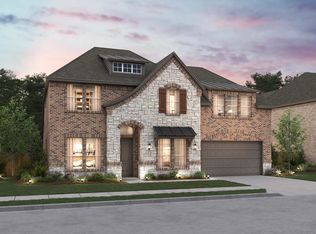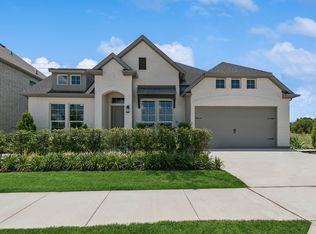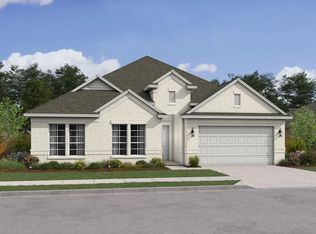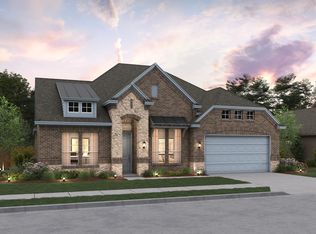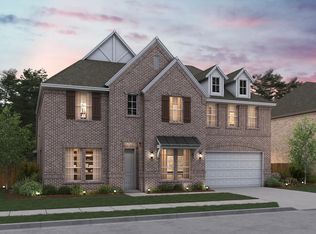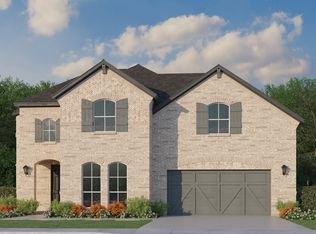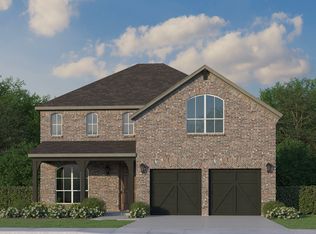Buildable plan: Stirling, Wellington, Haslet, TX 76052
Buildable plan
This is a floor plan you could choose to build within this community.
View move-in ready homesWhat's special
- 148 |
- 15 |
Travel times
Schedule tour
Select your preferred tour type — either in-person or real-time video tour — then discuss available options with the builder representative you're connected with.
Facts & features
Interior
Bedrooms & bathrooms
- Bedrooms: 5
- Bathrooms: 5
- Full bathrooms: 4
- 1/2 bathrooms: 1
Interior area
- Total interior livable area: 3,707 sqft
Video & virtual tour
Property
Parking
- Total spaces: 3
- Parking features: Attached, Detached
- Attached garage spaces: 3
Features
- Levels: 2.0
- Stories: 2
Construction
Type & style
- Home type: SingleFamily
- Property subtype: Single Family Residence
Condition
- New Construction
- New construction: Yes
Details
- Builder name: K Hovnanian Homes
Community & HOA
Community
- Subdivision: Wellington
Location
- Region: Haslet
Financial & listing details
- Price per square foot: $164/sqft
- Date on market: 1/10/2026
About the community
Source: K. Hovnanian Companies, LLC
10 homes in this community
Homes based on this plan
| Listing | Price | Bed / bath | Status |
|---|---|---|---|
| 11456 Wulstone Rd | $676,000 | 5 bed / 5 bath | Available May 2026 |
Other available homes
| Listing | Price | Bed / bath | Status |
|---|---|---|---|
| 11425 Jackloe St | $593,000 | 4 bed / 3 bath | Available |
| 11524 Ely Pl | $595,000 | 4 bed / 3 bath | Available |
| 11532 Ely Pl | $599,000 | 5 bed / 5 bath | Available |
| 11520 Wulstone Rd | $610,000 | 4 bed / 4 bath | Available |
| 11532 Wulstone Rd | $620,000 | 4 bed / 4 bath | Available |
| 11528 Ely Pl | $630,000 | 5 bed / 4 bath | Available |
| 11536 Wulstone Rd | $650,000 | 5 bed / 5 bath | Available |
| 11460 Wulstone Rd | $633,000 | 5 bed / 4 bath | Available April 2026 |
| 11516 Wulstone Rd | $609,000 | 4 bed / 4 bath | Available May 2026 |
Source: K. Hovnanian Companies, LLC
Contact builder

By pressing Contact builder, you agree that Zillow Group and other real estate professionals may call/text you about your inquiry, which may involve use of automated means and prerecorded/artificial voices and applies even if you are registered on a national or state Do Not Call list. You don't need to consent as a condition of buying any property, goods, or services. Message/data rates may apply. You also agree to our Terms of Use.
Learn how to advertise your homesEstimated market value
Not available
Estimated sales range
Not available
$3,893/mo
Price history
| Date | Event | Price |
|---|---|---|
| 3/30/2025 | Price change | $606,900-2.4%$164/sqft |
Source: | ||
| 2/3/2025 | Price change | $621,900+1.6%$168/sqft |
Source: | ||
| 12/21/2024 | Price change | $611,900-1.6%$165/sqft |
Source: | ||
| 11/18/2024 | Listed for sale | $621,900$168/sqft |
Source: | ||
Public tax history
Monthly payment
Neighborhood: 76052
Nearby schools
GreatSchools rating
- 7/10Carl E Schluter Elementary SchoolGrades: PK-5Distance: 0.7 mi
- 6/10Leo Adams MiddleGrades: 6-8Distance: 0.9 mi
- 7/10V R Eaton High SchoolGrades: 9-12Distance: 0.6 mi
