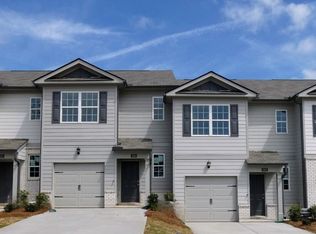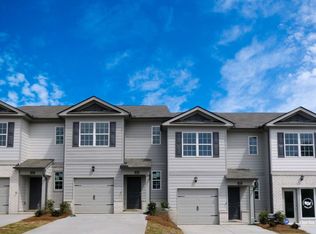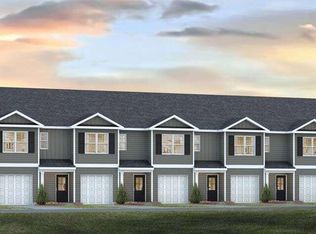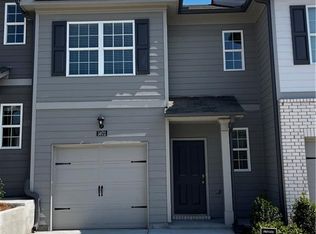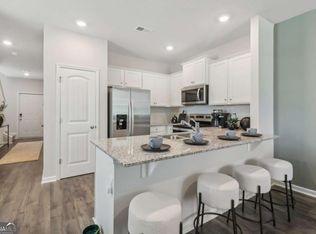Buildable plan: Pearson, Wellington Park, Lithonia, GA 30058
Buildable plan
This is a floor plan you could choose to build within this community.
View move-in ready homesWhat's special
- 73 |
- 6 |
Travel times
Schedule tour
Select your preferred tour type — either in-person or real-time video tour — then discuss available options with the builder representative you're connected with.
Facts & features
Interior
Bedrooms & bathrooms
- Bedrooms: 3
- Bathrooms: 3
- Full bathrooms: 2
- 1/2 bathrooms: 1
Interior area
- Total interior livable area: 1,418 sqft
Video & virtual tour
Property
Parking
- Total spaces: 1
- Parking features: Garage
- Garage spaces: 1
Features
- Levels: 2.0
- Stories: 2
Details
- Parcel number: 1607105043
Construction
Type & style
- Home type: Townhouse
- Property subtype: Townhouse
Condition
- New Construction
- New construction: Yes
Details
- Builder name: D.R. Horton
Community & HOA
Community
- Subdivision: Wellington Park
Location
- Region: Lithonia
Financial & listing details
- Price per square foot: $211/sqft
- Tax assessed value: $298,800
- Date on market: 12/9/2025
About the community
Source: DR Horton
3 homes in this community
Homes based on this plan
| Listing | Price | Bed / bath | Status |
|---|---|---|---|
| 2339 Haran Dr | $279,990 | 3 bed / 3 bath | Available |
| 2337 Haran Dr | $294,990 | 3 bed / 3 bath | Available |
| 2341 Haran Dr | $294,990 | 3 bed / 3 bath | Available |
Source: DR Horton
Contact builder

By pressing Contact builder, you agree that Zillow Group and other real estate professionals may call/text you about your inquiry, which may involve use of automated means and prerecorded/artificial voices and applies even if you are registered on a national or state Do Not Call list. You don't need to consent as a condition of buying any property, goods, or services. Message/data rates may apply. You also agree to our Terms of Use.
Learn how to advertise your homesEstimated market value
$298,900
$284,000 - $314,000
$2,358/mo
Price history
| Date | Event | Price |
|---|---|---|
| 3/14/2024 | Listed for sale | $298,990$211/sqft |
Source: | ||
Public tax history
| Year | Property taxes | Tax assessment |
|---|---|---|
| 2025 | -- | $119,520 +298.4% |
| 2024 | $1,419 +8% | $30,000 |
| 2023 | $1,314 | $30,000 |
Find assessor info on the county website
Monthly payment
Neighborhood: 30058
Nearby schools
GreatSchools rating
- 2/10Panola Way Elementary SchoolGrades: PK-5Distance: 1.2 mi
- 4/10Miller Grove Middle SchoolGrades: 6-8Distance: 1.9 mi
- 3/10Miller Grove High SchoolGrades: 9-12Distance: 0.8 mi
Schools provided by the builder
- Elementary: Panola Way Elementary School
- Middle: Miller Grove Middle School
- High: Miller Grove High School
- District: DeKalb County School System
Source: DR Horton. This data may not be complete. We recommend contacting the local school district to confirm school assignments for this home.
