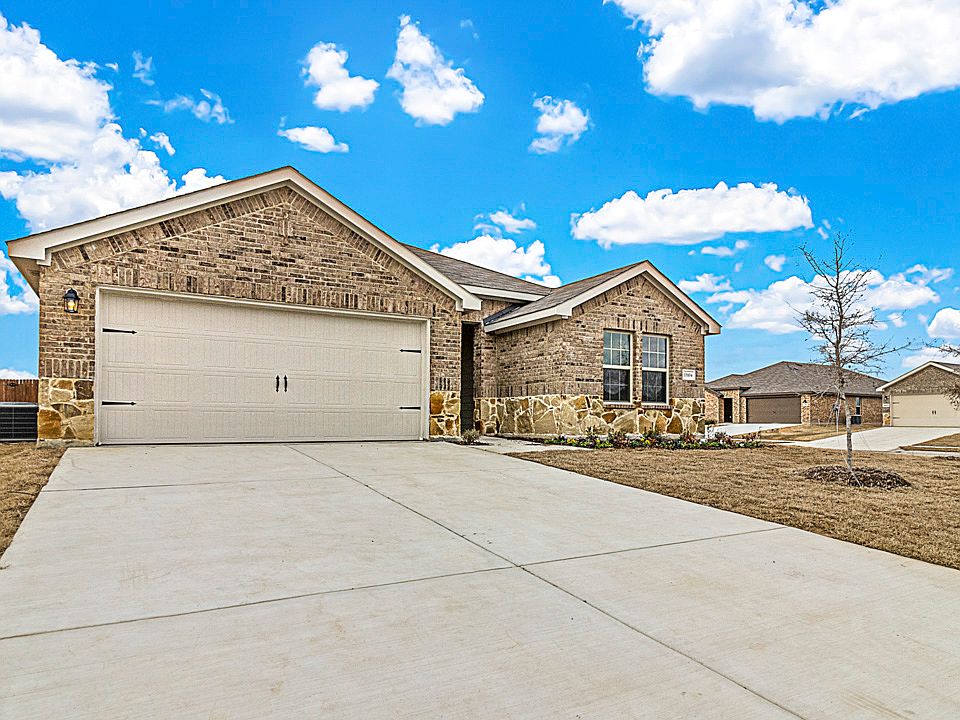This beautiful Express Series home plan offers a blend of comfort and functionality, designed to accommodate a variety of lifestyles. The exterior of the home includes a custom and architecturally designed elevation. The front exterior of the home boasts divided light windows and a front facing garage with decorative hardware and handles on the garage door. Enter the home through the covered front porch that leads to the raised panel fiberglass insulated front door (decorative front door options are available for upgrade).
Opening the door will lead you to a foyer entry that invites you to the rest of the home. The kitchen features 30" cabinets with hidden hinges, granite or quartz countertops, and stainless-steel appliances. The kitchen layout includes a built-in sink, dishwasher and large pantry for plenty of storage space.
The large primary bedroom features an adjoined bathroom that will make getting ready in the mornings feel like a dream. The elongated vanity includes a sink, non-framed mirror and plenty of counter space. The primary bathroom also includes a walk-in shower and walk-in closet.
This plan includes laminate wood plank in living areas and ½" carpet in bedrooms. Additional bonus features include a user-friendly smart home system and an innovative tech package.
Photos shown here may not depict the specified home and features. Contact us today for more details!
New construction
from $328,490
Buildable plan: X40I Texas Cali, Wellington Farms, Dallas, TX 75253
4beds
1,836sqft
Single Family Residence
Built in 2025
-- sqft lot
$-- Zestimate®
$179/sqft
$-- HOA
Buildable plan
This is a floor plan you could choose to build within this community.
View move-in ready homesWhat's special
Foyer entryStainless-steel appliancesGranite or quartz countertopsDivided light windowsLarge primary bedroomWalk-in closetCovered front porch
Call: (469) 972-5302
- 82 |
- 4 |
Travel times
Schedule tour
Select your preferred tour type — either in-person or real-time video tour — then discuss available options with the builder representative you're connected with.
Facts & features
Interior
Bedrooms & bathrooms
- Bedrooms: 4
- Bathrooms: 2
- Full bathrooms: 2
Interior area
- Total interior livable area: 1,836 sqft
Video & virtual tour
Property
Parking
- Total spaces: 2
- Parking features: Garage
- Garage spaces: 2
Features
- Levels: 1.0
- Stories: 1
Construction
Type & style
- Home type: SingleFamily
- Property subtype: Single Family Residence
Condition
- New Construction
- New construction: Yes
Details
- Builder name: D.R. Horton
Community & HOA
Community
- Subdivision: Wellington Farms
Location
- Region: Dallas
Financial & listing details
- Price per square foot: $179/sqft
- Date on market: 7/5/2025
About the community
Are you looking for a new home in a thriving community with plenty of amenities? Wellington Farms, located in the Dallas/Seagoville area, offers the perfect blend of comfort, convenience, and value.
Wellington Farms is nestled in a prime location, offering easy access to major highways, schools, and shopping centers.Enjoy the convenience of nearby dining options, entertainment venues, and outdoor recreational activities.
D.R. Horton is renowned for building high-quality homes with modern features and thoughtful designs. Our new build homes in Wellington Farms offer a variety of floorplan options to suit your needs and preferences. Whether you're looking for a spacious family home or a cozy starter home, you'll find the perfect fit.
Don't miss out on this incredible opportunity to own a D.R. Horton home in Wellington Farms. With its prime location, abundant amenities, and diverse floorplan options, this community offers an exceptional living experience. Contact us today to schedule a tour and discover why Wellington Farms is the ideal choice for your new home.
Source: DR Horton

