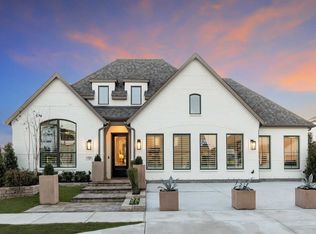New construction
Special offer
Wellington: Artisan Series - 50ft lots by Highland Homes
Ft. Worth, TX 76052
Now selling
From $425k
3-5 bedrooms
2-5 bathrooms
1.9-3.1k sqft
What's special
LakePark
Wellington is a serene master-planned community north of Fort Worth, with easy access to shopping, restaurants, entertainment areas, as well as plenty to do within the neighborhood. Explore the property's gorgeous lakes and acres of open green space, stay active on the walking trails, or take the kids to the shaded playgrounds. The amenity center includes a clubhouse and an expansive pool with its own children's area. Wellington takes pleasure in focusing on community amenities designed to bring neighbors together and added fun to family life!
