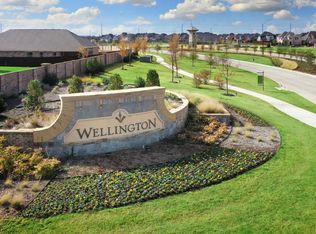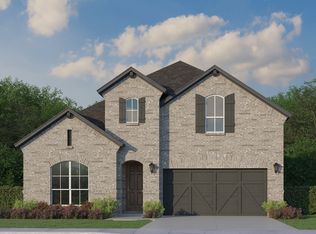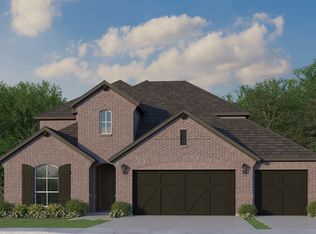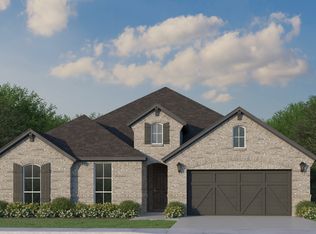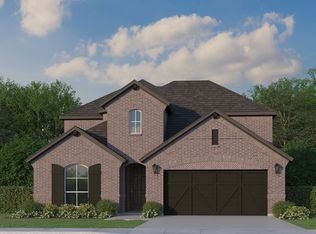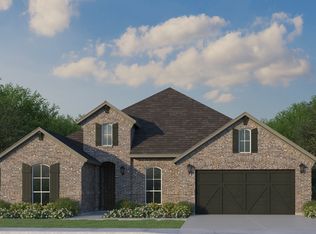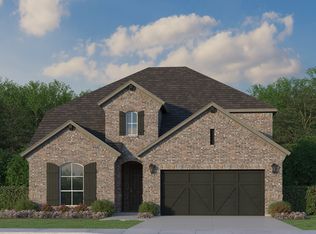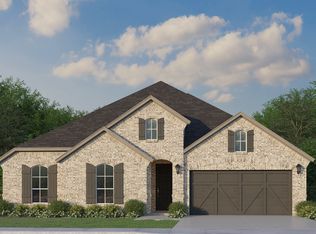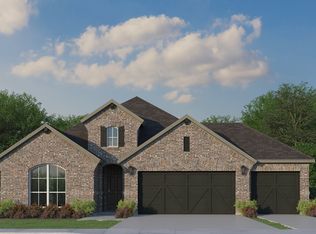This gorgeous 2-story design is truly built for the way you live featuring 4 bedrooms, 3 bathrooms, study and game room. As you enter the foyer, your attention will draw to the sightlines directly to the back of the home. A study, perfect for a home office or exercise room greets you as you enter. Adjacent to the study lies a private hallway leading to a secondary bedroom with a walk-in closet and access to a full-size bathroom. Enjoy spending time with family and friends in the spacious family room which offers a 2-story cathedral ceiling and views of the kitchen and dining area as well as the outdoor living space. The gourmet kitchen is a chef's dream and features a large center island, lots of counter space and large walk-in pantry. Ideally situated in the back of the home for maximum privacy, the main bedroom retreat boasts an abundance of windows for natural light, an oversized walk-in closet and an amazing en-suite bathroom offering dual vanities and a garden tub. On the second floor, you will find a sizable game room, two secondary bedrooms with walk-in closets and a full-size bathroom. Contact your Sales Associate today to find out about the many options available to tailor this home to your unique needs.
from $562,990
Buildable plan: Plan 1689, Wellington 60s, Haslet, TX 76052
4beds
2,946sqft
Est.:
Single Family Residence
Built in 2026
-- sqft lot
$-- Zestimate®
$191/sqft
$-- HOA
Buildable plan
This is a floor plan you could choose to build within this community.
View move-in ready homesWhat's special
Abundance of windowsSpacious family roomEn-suite bathroomGame roomSizable game roomLarge center islandLots of counter space
- 94 |
- 7 |
Travel times
Schedule tour
Facts & features
Interior
Bedrooms & bathrooms
- Bedrooms: 4
- Bathrooms: 3
- Full bathrooms: 3
Interior area
- Total interior livable area: 2,946 sqft
Video & virtual tour
Property
Parking
- Total spaces: 2
- Parking features: Garage
- Garage spaces: 2
Features
- Levels: 2.0
- Stories: 2
Construction
Type & style
- Home type: SingleFamily
- Property subtype: Single Family Residence
Condition
- New Construction
- New construction: Yes
Details
- Builder name: American Legend Homes
Community & HOA
Community
- Subdivision: Wellington 60s
HOA
- Has HOA: Yes
Location
- Region: Haslet
Financial & listing details
- Price per square foot: $191/sqft
- Date on market: 12/31/2025
About the community
ParkTrailsGreenbelt
Welcome to Wellington, a stunning new community nestled just north of Fort Worth in the Haslet area, where your dream home awaits. Spanning across 615 acres, Wellington offers more than just a place to live-it provides a lifestyle where every day feels like a retreat. Imagine coming home to a resort-style pool, an inviting community clubhouse, and serene hike and bike trails that wind through lush greenery and pocket parks. Picture your weekends spent at the on-site playground with your kids, or relaxing by the tranquil lake, complete with a soothing fountain.
Wellington is perfectly located off Willow Springs Road and Blue Mound Road, ensuring easy access to everything you need while maintaining a peaceful, secluded atmosphere. And with your children attending the highly acclaimed Northwest ISD, you can rest assured they're getting a top-notch education in a nurturing environment.
Come discover the life you've always dreamed of in a place where every detail is designed with you in mind. Welcome to Wellington-where life is simply better.
11436 Wulstone Drive, Fort Worth, TX 76052
Source: American Legend Homes
3 homes in this community
Available homes
| Listing | Price | Bed / bath | Status |
|---|---|---|---|
| 11548 Ely Pl | $600,000 | 3 bed / 3 bath | Available |
| 11548 Wulstone Rd | $644,880 | 4 bed / 4 bath | Available June 2026 |
| 11516 Ely Pl | $530,000 | 3 bed / 3 bath | Pending |
Source: American Legend Homes
Contact agent
Connect with a local agent that can help you get answers to your questions.
By pressing Contact agent, you agree that Zillow Group and its affiliates, and may call/text you about your inquiry, which may involve use of automated means and prerecorded/artificial voices. You don't need to consent as a condition of buying any property, goods or services. Message/data rates may apply. You also agree to our Terms of Use. Zillow does not endorse any real estate professionals. We may share information about your recent and future site activity with your agent to help them understand what you're looking for in a home.
Learn how to advertise your homesEstimated market value
Not available
Estimated sales range
Not available
$3,325/mo
Price history
| Date | Event | Price |
|---|---|---|
| 12/3/2025 | Price change | $562,990+0.9%$191/sqft |
Source: American Legend Homes Report a problem | ||
| 10/2/2025 | Price change | $557,990+0.7%$189/sqft |
Source: American Legend Homes Report a problem | ||
| 4/18/2025 | Price change | $553,990-5.3%$188/sqft |
Source: American Legend Homes Report a problem | ||
| 2/21/2025 | Listed for sale | $584,990$199/sqft |
Source: American Legend Homes Report a problem | ||
Public tax history
Tax history is unavailable.
Monthly payment
Neighborhood: 76052
Nearby schools
GreatSchools rating
- 7/10Sonny & Allegra Nance Elementary SchoolGrades: PK-5Distance: 1.8 mi
- 6/10Leo Adams MiddleGrades: 6-8Distance: 1 mi
- 7/10V R Eaton High SchoolGrades: 9-12Distance: 0.7 mi
