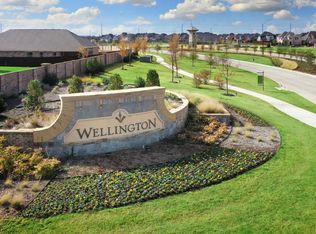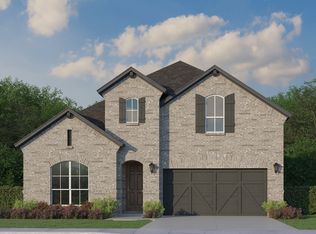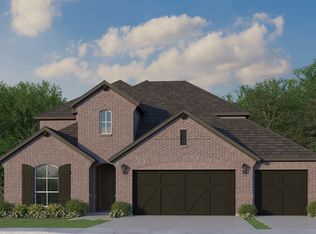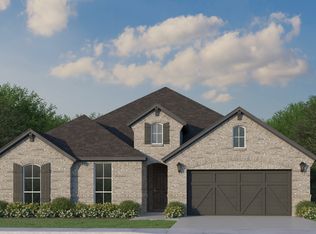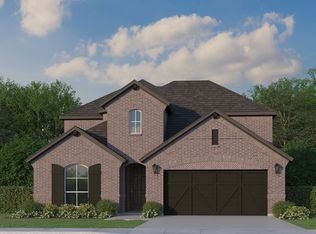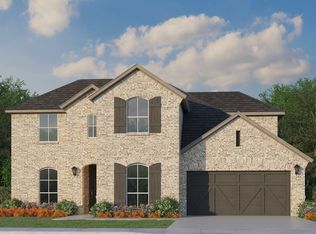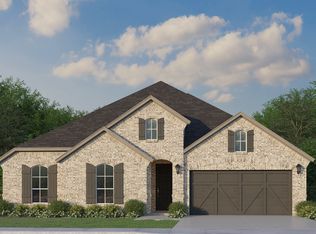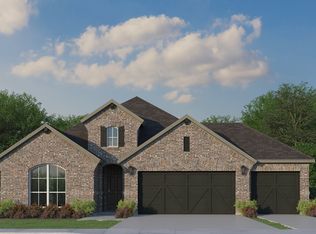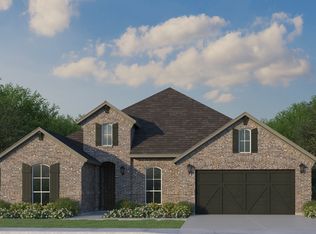This awarding winning design is impressive. Every elevation offered is dramatic and creates curb appeal, but it is when you walk into the foyer you will be amazed. The study is located at the front of the home away from other rooms providing the quiet workspace you need to get all your daily tasks completed. The home features two bedrooms on the first-floor which works for so many lifestyles. Another thing you will love is each bedroom has its own bath plus a powder bath for guests. The 18-foot family room ceilings have a view of the staircase and game room above. It is nicely sized at seventeen by seventeen. The cook's kitchen has extensive countertops and a walk-in pantry. The main bedroom is located privately off the kitchen and features a pop-up ceiling and four windows for natural light. The main closet has plenty of space and has the option of a door leading to the utility room. Once upstairs you will enjoy the huge game room that is fourteen by twenty-one. There are additional structural options including a fifth bed and bath as well as media to create your prefect design. To round out the fabulous features we must make mention of the three-car tandem garage. This home has been designed with you in mind.
from $609,990
Buildable plan: Plan 1691, Wellington 60s, Haslet, TX 76052
4beds
3,230sqft
Est.:
Single Family Residence
Built in 2026
-- sqft lot
$-- Zestimate®
$189/sqft
$-- HOA
Buildable plan
This is a floor plan you could choose to build within this community.
View move-in ready homesWhat's special
Three-car tandem garageHuge game roomPop-up ceilingExtensive countertopsWalk-in pantry
- 8 |
- 1 |
Travel times
Schedule tour
Facts & features
Interior
Bedrooms & bathrooms
- Bedrooms: 4
- Bathrooms: 4
- Full bathrooms: 4
Interior area
- Total interior livable area: 3,230 sqft
Video & virtual tour
Property
Parking
- Total spaces: 3
- Parking features: Garage
- Garage spaces: 3
Features
- Levels: 2.0
- Stories: 2
Construction
Type & style
- Home type: SingleFamily
- Property subtype: Single Family Residence
Condition
- New Construction
- New construction: Yes
Details
- Builder name: American Legend Homes
Community & HOA
Community
- Subdivision: Wellington 60s
HOA
- Has HOA: Yes
Location
- Region: Haslet
Financial & listing details
- Price per square foot: $189/sqft
- Date on market: 11/24/2025
About the community
ParkTrailsGreenbelt
Welcome to Wellington, a stunning new community nestled just north of Fort Worth in the Haslet area, where your dream home awaits. Spanning across 615 acres, Wellington offers more than just a place to live-it provides a lifestyle where every day feels like a retreat. Imagine coming home to a resort-style pool, an inviting community clubhouse, and serene hike and bike trails that wind through lush greenery and pocket parks. Picture your weekends spent at the on-site playground with your kids, or relaxing by the tranquil lake, complete with a soothing fountain.
Wellington is perfectly located off Willow Springs Road and Blue Mound Road, ensuring easy access to everything you need while maintaining a peaceful, secluded atmosphere. And with your children attending the highly acclaimed Northwest ISD, you can rest assured they're getting a top-notch education in a nurturing environment.
Come discover the life you've always dreamed of in a place where every detail is designed with you in mind. Welcome to Wellington-where life is simply better.
11436 Wulstone Drive, Fort Worth, TX 76052
Source: American Legend Homes
3 homes in this community
Available homes
| Listing | Price | Bed / bath | Status |
|---|---|---|---|
| 11548 Ely Pl | $600,000 | 3 bed / 3 bath | Available |
| 11548 Wulstone Rd | $644,880 | 4 bed / 4 bath | Available June 2026 |
| 11516 Ely Pl | $530,000 | 3 bed / 3 bath | Pending |
Source: American Legend Homes
Contact agent
Connect with a local agent that can help you get answers to your questions.
By pressing Contact agent, you agree that Zillow Group and its affiliates, and may call/text you about your inquiry, which may involve use of automated means and prerecorded/artificial voices. You don't need to consent as a condition of buying any property, goods or services. Message/data rates may apply. You also agree to our Terms of Use. Zillow does not endorse any real estate professionals. We may share information about your recent and future site activity with your agent to help them understand what you're looking for in a home.
Learn how to advertise your homesEstimated market value
Not available
Estimated sales range
Not available
$3,618/mo
Price history
| Date | Event | Price |
|---|---|---|
| 12/3/2025 | Price change | $609,990+0.8%$189/sqft |
Source: American Legend Homes Report a problem | ||
| 10/2/2025 | Price change | $604,990+0.8%$187/sqft |
Source: American Legend Homes Report a problem | ||
| 5/5/2025 | Price change | $599,990-14.3%$186/sqft |
Source: American Legend Homes Report a problem | ||
| 4/18/2025 | Price change | $699,990+11.8%$217/sqft |
Source: American Legend Homes Report a problem | ||
| 2/21/2025 | Listed for sale | $625,990$194/sqft |
Source: American Legend Homes Report a problem | ||
Public tax history
Tax history is unavailable.
Monthly payment
Neighborhood: 76052
Nearby schools
GreatSchools rating
- 7/10Sonny & Allegra Nance Elementary SchoolGrades: PK-5Distance: 1.8 mi
- 6/10Leo Adams MiddleGrades: 6-8Distance: 1 mi
- 7/10V R Eaton High SchoolGrades: 9-12Distance: 0.7 mi
