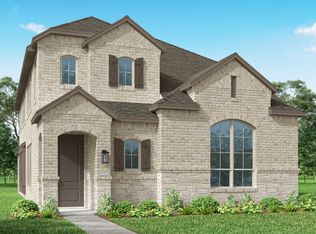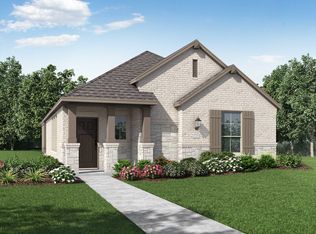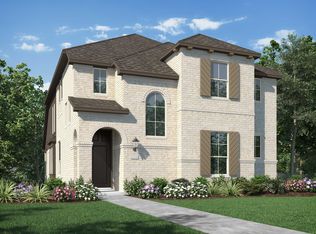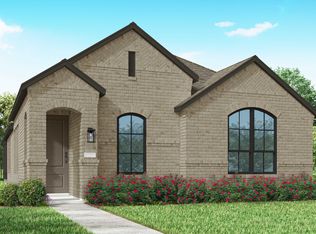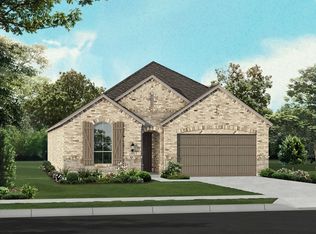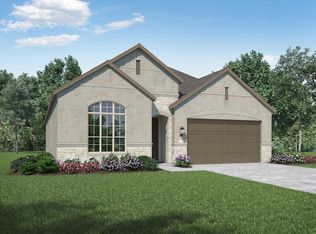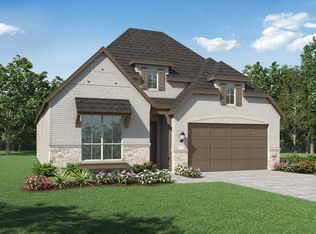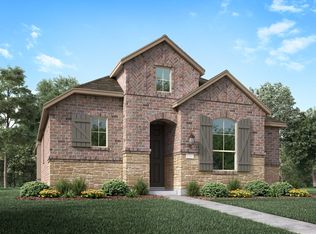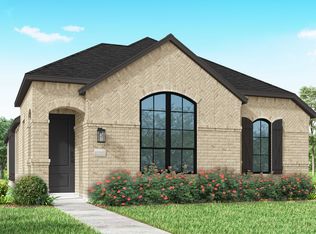Buildable plan: Plan Belmont, Wellington: 40ft. lots, Haslet, TX 76052
Buildable plan
This is a floor plan you could choose to build within this community.
View move-in ready homesWhat's special
- 94 |
- 6 |
Travel times
Schedule tour
Select your preferred tour type — either in-person or real-time video tour — then discuss available options with the builder representative you're connected with.
Facts & features
Interior
Bedrooms & bathrooms
- Bedrooms: 4
- Bathrooms: 3
- Full bathrooms: 3
Heating
- Natural Gas, Forced Air
Cooling
- Central Air
Interior area
- Total interior livable area: 2,454 sqft
Video & virtual tour
Property
Parking
- Total spaces: 2
- Parking features: Attached
- Attached garage spaces: 2
Features
- Levels: 2.0
- Stories: 2
Construction
Type & style
- Home type: SingleFamily
- Property subtype: Single Family Residence
Condition
- New Construction
- New construction: Yes
Details
- Builder name: Highland Homes
Community & HOA
Community
- Subdivision: Wellington: 40ft. lots
Location
- Region: Haslet
Financial & listing details
- Price per square foot: $182/sqft
- Date on market: 11/30/2025
About the community
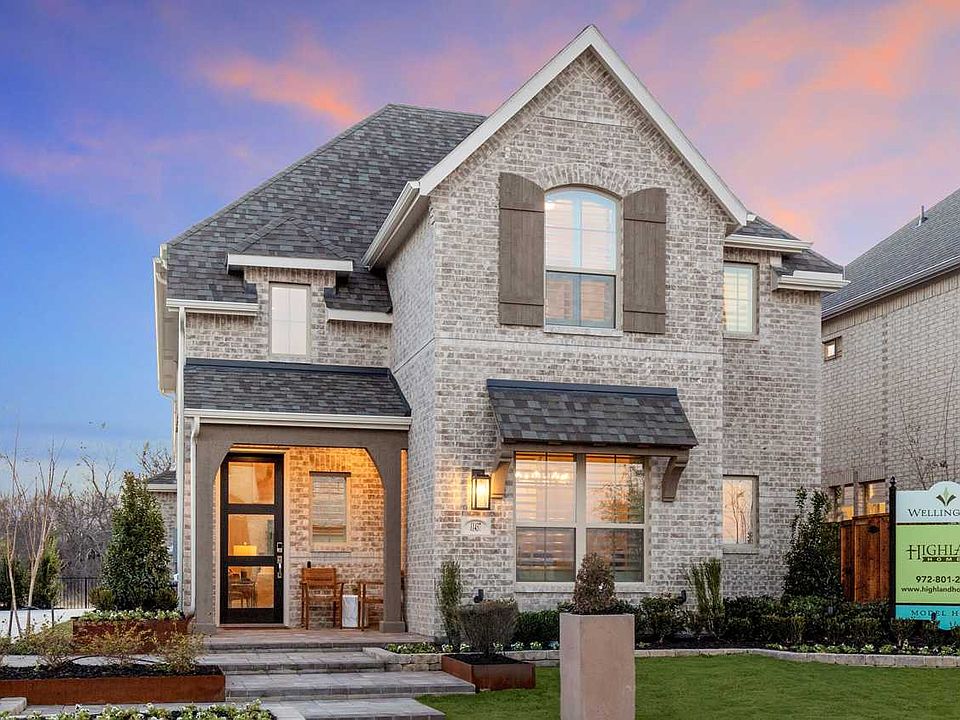
$20K + Kitchen Upgrade Event Limited Time Savings!
Get $20K towards closing costs plus New Kitchen Upgrade Event: December 29th - March 31st. See Sales Counselor for details!Source: Highland Homes
9 homes in this community
Homes based on this plan
| Listing | Price | Bed / bath | Status |
|---|---|---|---|
| 1613 Wandell Way | $482,349 | 4 bed / 3 bath | Available May 2026 |
Other available homes
| Listing | Price | Bed / bath | Status |
|---|---|---|---|
| 1652 Cornwall Ave | $493,809 | 4 bed / 3 bath | Available |
| 1761 Truro Ln | $501,691 | 4 bed / 3 bath | Available March 2026 |
| 1648 Cornwall Ave | $499,262 | 4 bed / 3 bath | Available April 2026 |
| 1617 Cornwall Ave | $499,691 | 4 bed / 3 bath | Available April 2026 |
| 1669 Cornwall Ave | $484,540 | 4 bed / 3 bath | Available May 2026 |
| 1617 Wandell Way | $508,346 | 4 bed / 3 bath | Available May 2026 |
| 1740 Cornwall Ave | $389,175 | 3 bed / 2 bath | Available August 2026 |
| 1717 Cornwall Ave | $400,175 | 3 bed / 2 bath | Available August 2026 |
Source: Highland Homes
Contact builder

By pressing Contact builder, you agree that Zillow Group and other real estate professionals may call/text you about your inquiry, which may involve use of automated means and prerecorded/artificial voices and applies even if you are registered on a national or state Do Not Call list. You don't need to consent as a condition of buying any property, goods, or services. Message/data rates may apply. You also agree to our Terms of Use.
Learn how to advertise your homesEstimated market value
Not available
Estimated sales range
Not available
$3,013/mo
Price history
| Date | Event | Price |
|---|---|---|
| 1/1/2026 | Price change | $445,990+1.1%$182/sqft |
Source: | ||
| 8/29/2025 | Price change | $440,990+1.6%$180/sqft |
Source: | ||
| 6/13/2025 | Price change | $433,990-6.1%$177/sqft |
Source: | ||
| 4/4/2025 | Price change | $461,990+1.1%$188/sqft |
Source: | ||
| 12/7/2024 | Price change | $456,990-3.2%$186/sqft |
Source: | ||
Public tax history
$20K + Kitchen Upgrade Event Limited Time Savings!
Get $20K towards closing costs plus New Kitchen Upgrade Event: December 29th - March 31st. See Sales Counselor for details!Source: Highland HomesMonthly payment
Neighborhood: 76052
Nearby schools
GreatSchools rating
- 7/10Sonny & Allegra Nance Elementary SchoolGrades: PK-5Distance: 1.7 mi
- 6/10Leo Adams MiddleGrades: 6-8Distance: 1 mi
- 7/10V R Eaton High SchoolGrades: 9-12Distance: 0.7 mi
Schools provided by the builder
- Elementary: Sonny & Allegra Nance Elementary
- Middle: Adams Middle
- High: Eaton High School
- District: Northwest ISD
Source: Highland Homes. This data may not be complete. We recommend contacting the local school district to confirm school assignments for this home.
