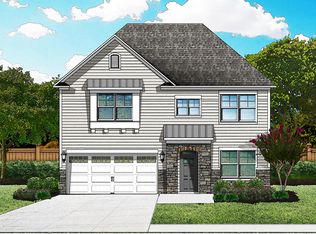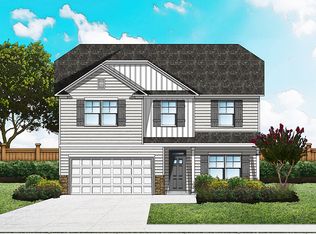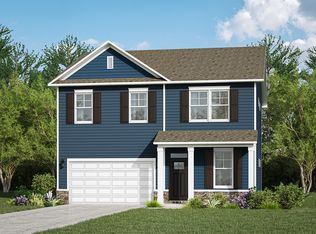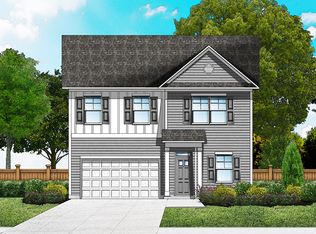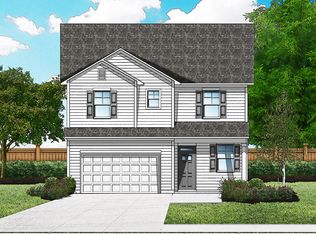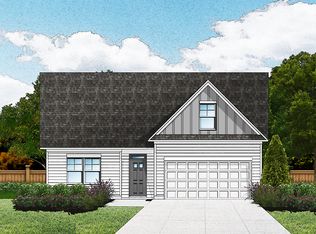Buildable plan: Devonshire ll, Wedgewood, Augusta, GA 30906
Buildable plan
This is a floor plan you could choose to build within this community.
View move-in ready homesWhat's special
- 38 |
- 9 |
Travel times
Schedule tour
Select your preferred tour type — either in-person or real-time video tour — then discuss available options with the builder representative you're connected with.
Facts & features
Interior
Bedrooms & bathrooms
- Bedrooms: 4
- Bathrooms: 3
- Full bathrooms: 2
- 1/2 bathrooms: 1
Heating
- Natural Gas, Electric, Heat Pump
Cooling
- Central Air
Features
- Wired for Data
Interior area
- Total interior livable area: 2,576 sqft
Video & virtual tour
Property
Parking
- Total spaces: 2
- Parking features: Attached
- Attached garage spaces: 2
Features
- Levels: 2.0
- Stories: 2
- Patio & porch: Patio
Construction
Type & style
- Home type: SingleFamily
- Property subtype: Single Family Residence
Materials
- Shingle Siding, Brick, Wood Siding, Stone, Vinyl Siding
Condition
- New Construction
- New construction: Yes
Details
- Builder name: Great Southern Homes
Community & HOA
Community
- Subdivision: Wedgewood
Location
- Region: Augusta
Financial & listing details
- Price per square foot: $123/sqft
- Date on market: 10/2/2025
About the community
Build Jobs With Mad Money
Build Jobs $15,000 In Mad Money*** With Homeowners Mortgage.Source: Great Southern Homes
6 homes in this community
Available homes
| Listing | Price | Bed / bath | Status |
|---|---|---|---|
| 328 Suncrest Court | $309,900 | 4 bed / 3 bath | Available |
| 304 Suncrest Court | $314,900 | 4 bed / 3 bath | Available |
| 249 Red Haven Ct | $319,900 | 4 bed / 3 bath | Available |
| 320 Suncrest Court | $284,900 | 4 bed / 2 bath | Pending |
| 316 Suncrest Court | $299,900 | 4 bed / 3 bath | Pending |
| 312 Suncrest Court | $319,900 | 4 bed / 3 bath | Pending |
Source: Great Southern Homes
Contact builder

By pressing Contact builder, you agree that Zillow Group and other real estate professionals may call/text you about your inquiry, which may involve use of automated means and prerecorded/artificial voices and applies even if you are registered on a national or state Do Not Call list. You don't need to consent as a condition of buying any property, goods, or services. Message/data rates may apply. You also agree to our Terms of Use.
Learn how to advertise your homesEstimated market value
Not available
Estimated sales range
Not available
$2,383/mo
Price history
| Date | Event | Price |
|---|---|---|
| 4/7/2025 | Price change | $317,900+1%$123/sqft |
Source: | ||
| 8/1/2024 | Price change | $314,900+1%$122/sqft |
Source: | ||
| 5/13/2024 | Listed for sale | $311,900$121/sqft |
Source: | ||
Public tax history
Monthly payment
Neighborhood: Cross Creek
Nearby schools
GreatSchools rating
- 3/10Gracewood Elementary SchoolGrades: PK-5Distance: 1.7 mi
- 4/10Pine Hill Middle SchoolGrades: 6-8Distance: 1.8 mi
- 2/10Cross Creek High SchoolGrades: 9-12Distance: 2.6 mi

