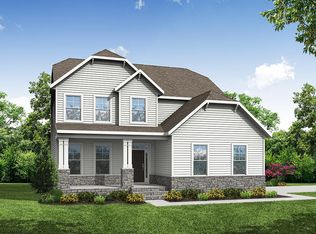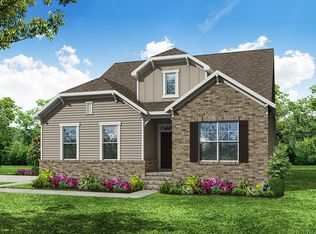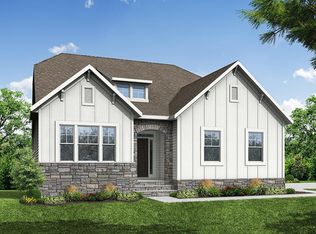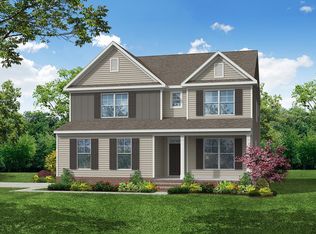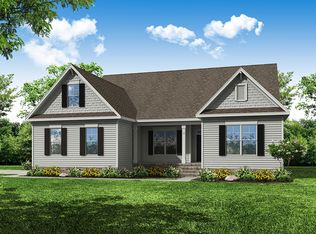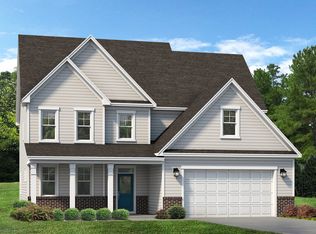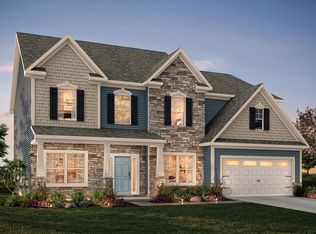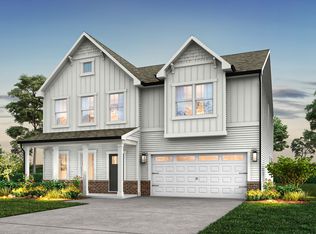Buildable plan: Colfax, Weddington, Benson, NC 27504
Buildable plan
This is a floor plan you could choose to build within this community.
View move-in ready homesWhat's special
- 23 |
- 4 |
Travel times
Schedule tour
Select your preferred tour type — either in-person or real-time video tour — then discuss available options with the builder representative you're connected with.
Facts & features
Interior
Bedrooms & bathrooms
- Bedrooms: 4
- Bathrooms: 4
- Full bathrooms: 3
- 1/2 bathrooms: 1
Heating
- Forced Air
Cooling
- Central Air, Central Air
Interior area
- Total interior livable area: 3,223 sqft
Video & virtual tour
Property
Parking
- Total spaces: 2
- Parking features: Attached
- Attached garage spaces: 2
Features
- Levels: 2.0
- Stories: 2
Construction
Type & style
- Home type: SingleFamily
- Property subtype: Single Family Residence
Condition
- New Construction
- New construction: Yes
Details
- Builder name: Eastwood Homes
Community & HOA
Community
- Subdivision: Weddington
HOA
- Has HOA: Yes
Location
- Region: Benson
Financial & listing details
- Price per square foot: $157/sqft
- Date on market: 12/10/2025
About the community
Source: Eastwood Homes
7 homes in this community
Available homes
| Listing | Price | Bed / bath | Status |
|---|---|---|---|
| 261 Kissington Way | $499,900 | 3 bed / 3 bath | Available |
| 292 Weddington Way | $499,900 | 4 bed / 3 bath | Available |
| 243 Kissington Way | $514,900 | 4 bed / 3 bath | Available |
| 184 Kissington Way | $549,900 | 5 bed / 3 bath | Available |
| 193 Kissington Way | $549,900 | 3 bed / 3 bath | Available |
| 200 Kissington Way | $599,900 | 4 bed / 4 bath | Available |
| 85 Kissington Way | $474,900 | 4 bed / 3 bath | Pending |
Source: Eastwood Homes
Contact builder

By pressing Contact builder, you agree that Zillow Group and other real estate professionals may call/text you about your inquiry, which may involve use of automated means and prerecorded/artificial voices and applies even if you are registered on a national or state Do Not Call list. You don't need to consent as a condition of buying any property, goods, or services. Message/data rates may apply. You also agree to our Terms of Use.
Learn how to advertise your homesEstimated market value
Not available
Estimated sales range
Not available
$3,102/mo
Price history
| Date | Event | Price |
|---|---|---|
| 6/11/2025 | Price change | $504,900-3.8%$157/sqft |
Source: | ||
| 1/28/2025 | Listed for sale | $524,900$163/sqft |
Source: | ||
Public tax history
Monthly payment
Neighborhood: 27504
Nearby schools
GreatSchools rating
- 8/10Benson ElementaryGrades: PK-4Distance: 1.9 mi
- 7/10Benson MiddleGrades: 5-8Distance: 2.9 mi
- 4/10South Johnston HighGrades: 9-12Distance: 3.4 mi
