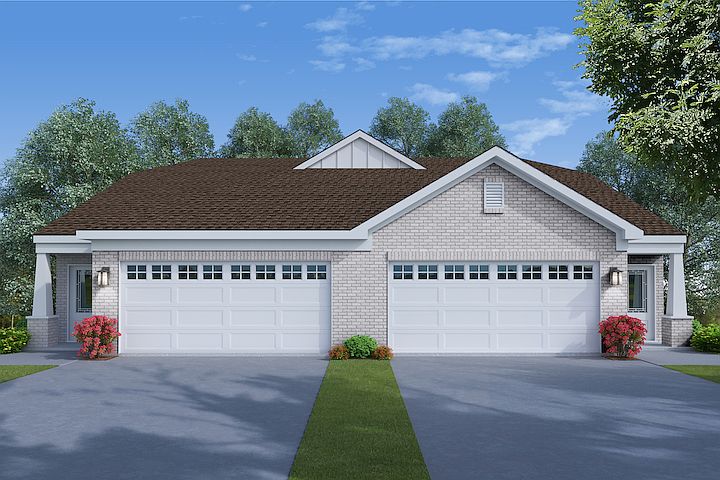The Clydesdale is a 3 bedroom, 2 and a half bathroom townhome style duplex. This brick home has a 1 car garage. This home has 1,766 square feet of finished living space and an additional option for 756 square feet basement. The main floor is open and airy with plenty of space to entertain. Upstairs are all 3 bedrooms and 2 full baths. The basement is unfinished and can be used for storage or finished out for even more living space.
Main Features
Brick
3 Bedrooms
2.5 Bathrooms or 3.5 w/ Finished Basement
1 Car Garage
Granite Counter Tops
Stainless Steel Appliances
Hard Surface Flooring in Main Living Areas
Carpet in Bedrooms
Deck or Patio
New construction
from $259,900
Buildable plan: The Clydesdale, Webster Ridge, Elizabethtown, KY 42701
3beds
1,954sqft
Duplex
Built in 2025
-- sqft lot
$259,000 Zestimate®
$133/sqft
$-- HOA
Buildable plan
This is a floor plan you could choose to build within this community.
View move-in ready homesWhat's special
Stainless steel appliancesDeck or patioGranite counter topsCarpet in bedrooms
- 172 |
- 3 |
Travel times
Facts & features
Interior
Bedrooms & bathrooms
- Bedrooms: 3
- Bathrooms: 3
- Full bathrooms: 2
- 1/2 bathrooms: 1
Heating
- Electric, Forced Air, Heat Pump
Cooling
- Central Air
Interior area
- Total interior livable area: 1,954 sqft
Video & virtual tour
Property
Parking
- Total spaces: 1
- Parking features: Attached
- Attached garage spaces: 1
Features
- Levels: 2.0
- Stories: 2
- Patio & porch: Deck, Patio
Construction
Type & style
- Home type: MultiFamily
- Property subtype: Duplex
Materials
- Brick
- Roof: Shake
Condition
- New Construction
- New construction: Yes
Details
- Builder name: Vista Homes, Inc.
Community & HOA
Community
- Subdivision: Webster Ridge
Location
- Region: Elizabethtown
Financial & listing details
- Price per square foot: $133/sqft
- Date on market: 7/4/2025
About the community
View community detailsSource: Vista Homes, Inc.

