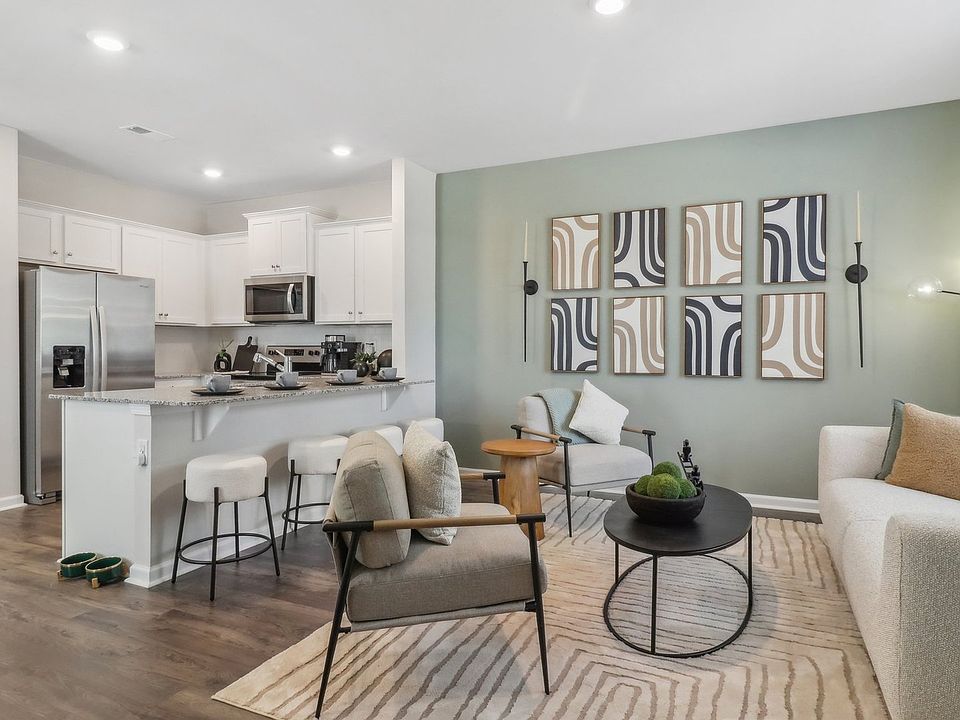The Pearson floorplan at Weatherstone is a low maintenance townhome offering 1,425 sq. ft. of living space across 3 bedrooms, 2 full bathrooms and a powder room. The 1-car garage ensures plenty of space for your vehicle plus some extra storage.
Townhomes are perfect for young professionals, roommates, or those just ready to simplify. These contemporary designs offer an open concept main level with spacious kitchen featuring granite countertops, modern cabinetry and stainless-steel appliances. The kitchen opens to a comfortable family room and casual dining space so you can host family and friends. Plus there is a convenient powder room for guests.
Upstairs boasts 3 bedrooms including a private primary suite. The private bedroom suite includes a bath with dual vanities and spacious shower plus a generous closet. And throughout this townhome, you'll find lots of storage space for everything you need to tuck away. A convenient laundry area completes this classic design.
And you will never be too far from home with Home Is Connected.® Your new home is built with an industry leading suite of smart home products that keep you connected with the people and place you value most. Photos used for illustrative purposes and may not depict actual home.
New construction
from $230,000
Buildable plan: Pearson, Weatherstone, Augusta, GA 30909
3beds
1,425sqft
Townhouse
Built in 2025
-- sqft lot
$229,900 Zestimate®
$161/sqft
$-- HOA
Buildable plan
This is a floor plan you could choose to build within this community.
View move-in ready homesWhat's special
Modern cabinetryStainless-steel appliancesGenerous closetSpacious showerGranite countertopsSpacious kitchenPrivate primary suite
- 123 |
- 9 |
Travel times
Facts & features
Interior
Bedrooms & bathrooms
- Bedrooms: 3
- Bathrooms: 3
- Full bathrooms: 2
- 1/2 bathrooms: 1
Interior area
- Total interior livable area: 1,425 sqft
Property
Parking
- Total spaces: 1
- Parking features: Garage
- Garage spaces: 1
Features
- Levels: 2.0
- Stories: 2
Construction
Type & style
- Home type: Townhouse
- Property subtype: Townhouse
Condition
- New Construction
- New construction: Yes
Details
- Builder name: D.R. Horton
Community & HOA
Community
- Subdivision: Weatherstone
Location
- Region: Augusta
Financial & listing details
- Price per square foot: $161/sqft
- Date on market: 6/5/2025
About the community
Weatherstone in Augusta, Georgia is an incredible opportunity for attainable home ownership in a prime location just minutes from Fort Eisenhower Gate 1 and Gate 6 and home to the National Cyber Security Headquarters. You'll also be close to I-20 and less than 20 minutes from the Amazon Fulfillment Center in Appling.
This vibrant city is near the South Carolina border with a scenic downtown including The Augusta Riverwalk that runs along the Savannah River where you can shop and dine locally with an incredible view. Residents can soak up the city's culture at attractions such as the Augusta Museum of History and the Morris Museum of Art or enjoy numerous outdoor activities available at local parks and on the many trails.
These townhomes are low maintenance, perfect for busy lifestyles. With 1,425 sq. ft. of living space across 3 bedrooms, 2 full bathrooms and a powder room, there is space for everyone. Get the features you want most with open concept living and dining, plenty of storage and private bedroom retreats. Sleek and modern, our kitchens are well-appointed with granite countertops, stainless steel appliances and contemporary cabinetry. Plus, utilities are all electric for energy efficiency.
Our homes are not only beautiful and functional, they're also smart, as each comes standard with our industry-leading suite of smart home technology that allows you to monitor your home. Do not miss your opportunity to own at Weatherstone. Development is underway, so get on the list today to receive community updates.
Source: DR Horton

