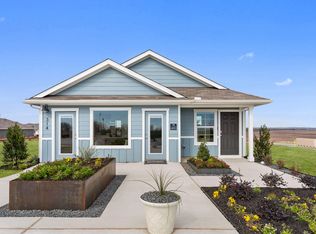New construction
Wayside by D.R. Horton
Uhland, TX 78640
Now selling
From $190k
2-5 bedrooms
2-3 bathrooms
995-2.5k sqft
What's special
Located in the cozy town of Uhland, TX, east of IH-35, Wayside is the perfect community for those who want a rustic lifestyle while still being close to the comfort of big cities. With 10+ floorplans and stunning interior features, Wayside has something for everyone.
Upon arriving at Wayside, you will see the beautiful modern farmhouse exteriors which showcases Uhland's countryside lifestyle. Entering the model home, you are greeted with an open-concept layout that grants opportunity for your own personal touches of creativity and innovation. The kitchen is adorned with "picture frame" cabinets and laminate countertops with 4" laminate backsplashes. In the main bathroom you will find a walk-in shower and dual vanities. All homes are provided with stainless steel appliances, covered patios, full sod yard & irrigation and so much more.
Homes at Wayside come equipped with smart home technology that keep you connected with the people and place you value most. Adjust your temperature, turn on the lights, or lock the door all from the convenience of your smart phone. Our America's Smart Home® package offers devices such as the Qolsys IQ Panel, Video Doorbell, Alarm.com app, Honeywell Thermostat, Deako Smart Light Switch, Kwikset Smart lock, and more.
Located in the famous "Texas-German Belt", Uhland has a rich history with multiple cultural influences that provide the community with many shops, restaurants and historical buildings in their downtown area. Just 9.5 miles from Kyle and 10 miles from Buda, there are even more spots for you and your family to explore. Wayside is also located directly across the street from Uhland elementary and is zoned for Hays ISD. Community amenities include a playscape, outdoor grills, and a covered picnic area.
Experience a plethora of floorplans, brand-new appliances and features, and the historical rural town of Uhland. Schedule a tour for Wayside today!
