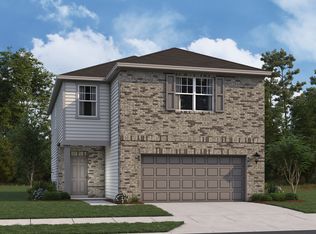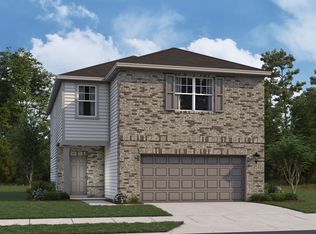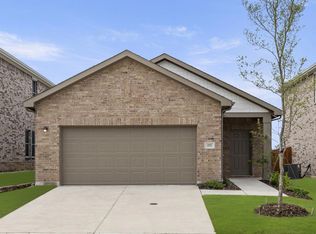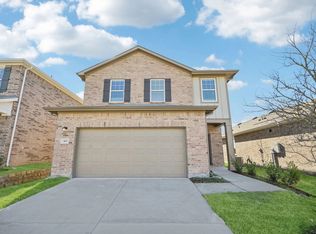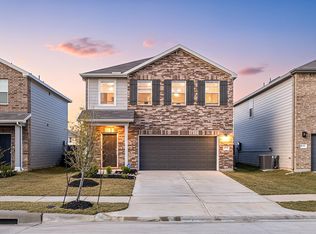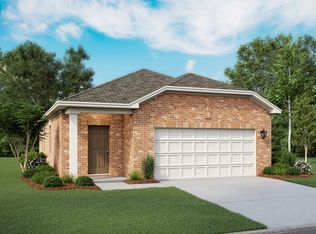Buildable plan: Voyager, Wayside Village, Houston, TX 77016
Buildable plan
This is a floor plan you could choose to build within this community.
View move-in ready homesWhat's special
- 74 |
- 6 |
Travel times
Schedule tour
Select your preferred tour type — either in-person or real-time video tour — then discuss available options with the builder representative you're connected with.
Facts & features
Interior
Bedrooms & bathrooms
- Bedrooms: 3
- Bathrooms: 2
- Full bathrooms: 2
Heating
- Electric, Heat Pump
Cooling
- Central Air
Interior area
- Total interior livable area: 1,826 sqft
Video & virtual tour
Property
Parking
- Total spaces: 2
- Parking features: Garage
- Garage spaces: 2
Features
- Levels: 2.0
- Stories: 2
Construction
Type & style
- Home type: SingleFamily
- Property subtype: Single Family Residence
Condition
- New Construction
- New construction: Yes
Details
- Builder name: Starlight
Community & HOA
Community
- Subdivision: Wayside Village
HOA
- Has HOA: Yes
Location
- Region: Houston
Financial & listing details
- Price per square foot: $158/sqft
- Date on market: 1/23/2026
About the community
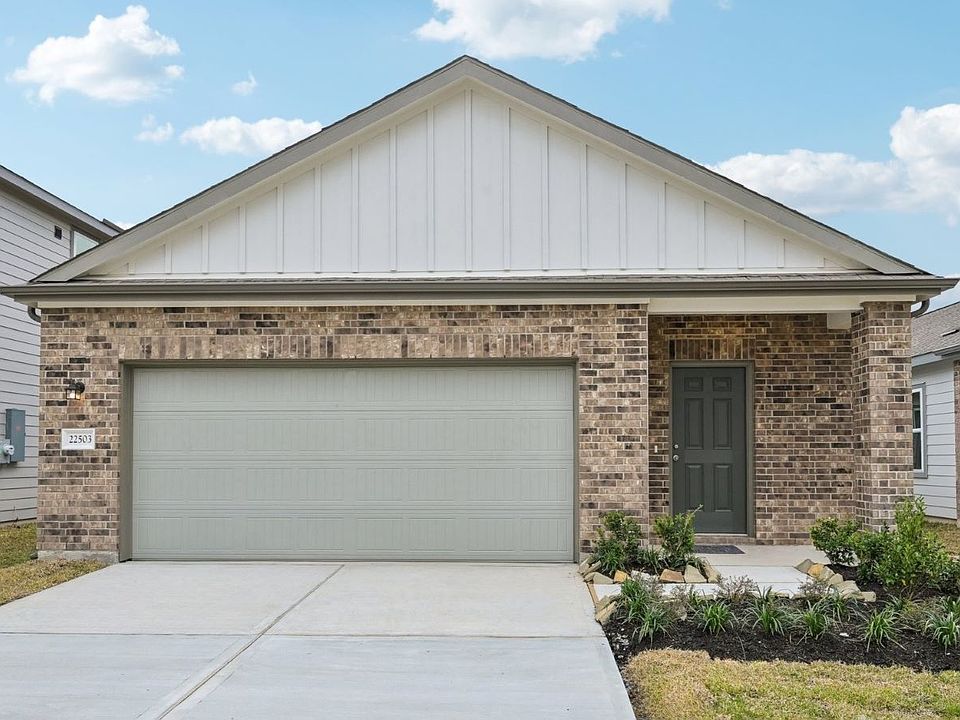
Source: Starlight Homes
9 homes in this community
Available homes
| Listing | Price | Bed / bath | Status |
|---|---|---|---|
| 10308 Red Orchid Dr | $249,990 | 3 bed / 2 bath | Pending |
| 7823 Laurel Gem Dr | $251,990 | 3 bed / 2 bath | Pending |
| 10314 Red Orchid Dr | $259,990 | 3 bed / 2 bath | Pending |
| 7817 Laurel Gem Dr | $259,990 | 4 bed / 3 bath | Pending |
| 7815 Laurel Gem Dr | $271,000 | 3 bed / 2 bath | Pending |
| 10333 Vinca Minor Ln | $275,240 | 3 bed / 2 bath | Pending |
| 7816 Laurel Gem Dr | $279,990 | 3 bed / 3 bath | Pending |
| 10316 Red Orchid Dr | $282,990 | 4 bed / 3 bath | Pending |
| 10310 Red Orchid Dr | $299,990 | 4 bed / 3 bath | Pending |
Source: Starlight Homes
Contact builder

By pressing Contact builder, you agree that Zillow Group and other real estate professionals may call/text you about your inquiry, which may involve use of automated means and prerecorded/artificial voices and applies even if you are registered on a national or state Do Not Call list. You don't need to consent as a condition of buying any property, goods, or services. Message/data rates may apply. You also agree to our Terms of Use.
Learn how to advertise your homesEstimated market value
Not available
Estimated sales range
Not available
$2,145/mo
Price history
| Date | Event | Price |
|---|---|---|
| 1/7/2026 | Price change | $287,740+0.1%$158/sqft |
Source: | ||
| 12/5/2025 | Price change | $287,490+0.1%$157/sqft |
Source: | ||
| 11/1/2025 | Price change | $287,240+0.2%$157/sqft |
Source: | ||
| 10/8/2025 | Price change | $286,740+0.1%$157/sqft |
Source: | ||
| 10/2/2025 | Price change | $286,490+0.1%$157/sqft |
Source: | ||
Public tax history
Monthly payment
Neighborhood: East Little York - Homestead
Nearby schools
GreatSchools rating
- 6/10Shadydale Elementary SchoolGrades: K-5Distance: 1.8 mi
- 6/10Forest Brook MiddleGrades: 6-8Distance: 0.9 mi
- 4/10North Forest High SchoolGrades: 9-12Distance: 1.5 mi
