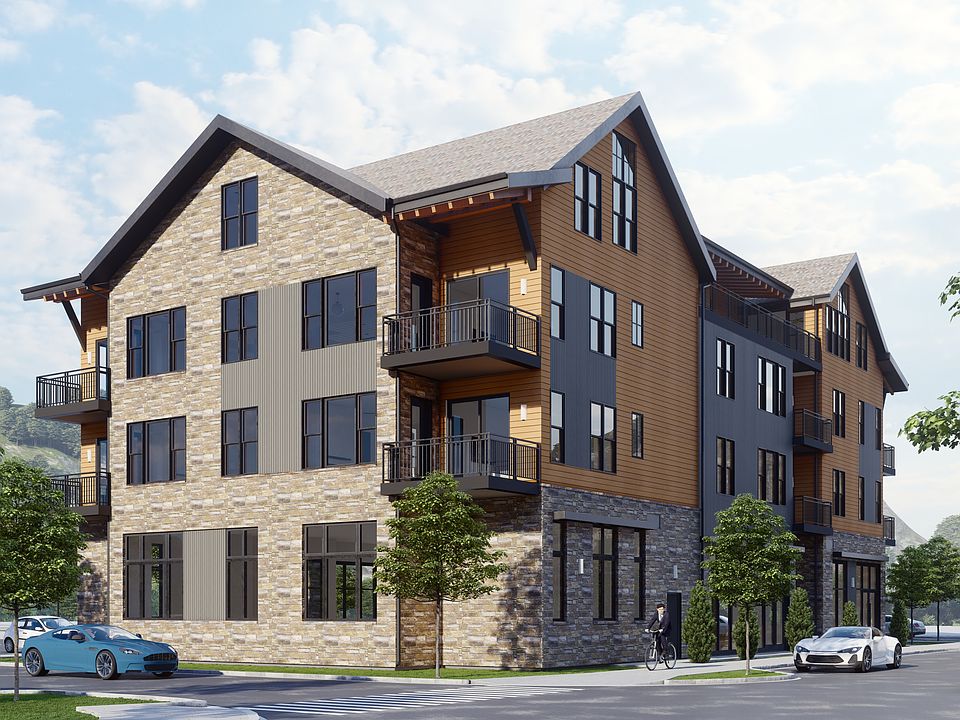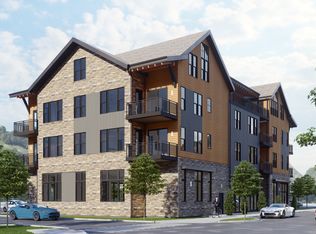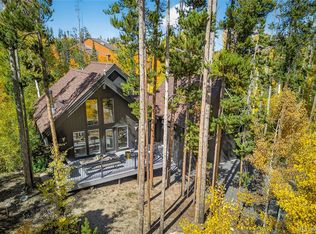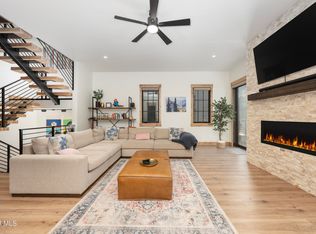Floor plan: Penthouse West, Wayfarer, Winter Park, CO 80482
Floor plan
This is just one available plan to choose from. Work with the sales team to select your favorite floor plan and finishes to fit your needs.
View move-in ready homesWhat's special
- 45 |
- 1 |
Travel times
Schedule tour
Facts & features
Interior
Bedrooms & bathrooms
- Bedrooms: 3
- Bathrooms: 3
- Full bathrooms: 3
Heating
- Natural Gas, Forced Air
Cooling
- Evaporative Cooling
Features
- Walk-In Closet(s)
- Has fireplace: Yes
Interior area
- Total interior livable area: 2,342 sqft
Video & virtual tour
Property
Parking
- Parking features: On Street
Features
- Levels: 1.0
- Stories: 1
- Patio & porch: Deck, Patio
Construction
Type & style
- Home type: Condo
- Property subtype: Condominium
Materials
- Metal Siding, Stone, Wood Siding
- Roof: Shake
Condition
- New Construction
- New construction: Yes
Details
- Builder name: Roam
Community & HOA
Community
- Subdivision: Wayfarer
Location
- Region: Winter Park
Financial & listing details
- Price per square foot: $982/sqft
- Date on market: 1/14/2026
About the building

Source: Roam
Contact for availability
By pressing Contact for availability, you agree that Zillow Group and its affiliates, and may call/text you about your inquiry, which may involve use of automated means and prerecorded/artificial voices. You don't need to consent as a condition of buying any property, goods or services. Message/data rates may apply. You also agree to our Terms of Use. Zillow does not endorse any real estate professionals. We may share information about your recent and future site activity with your agent to help them understand what you're looking for in a home.
Learn how to advertise your buildingEstimated market value
Not available
Estimated sales range
Not available
$5,528/mo
Price history
| Date | Event | Price |
|---|---|---|
| 3/6/2025 | Price change | $2,300,000-3.2%$982/sqft |
Source: | ||
| 7/23/2024 | Listed for sale | $2,375,000$1,014/sqft |
Source: | ||
Public tax history
Monthly payment
Neighborhood: 80482
Nearby schools
GreatSchools rating
- 8/10Fraser Valley Elementary SchoolGrades: PK-5Distance: 3 mi
- 7/10East Grand Middle SchoolGrades: 6-8Distance: 14.9 mi
- 4/10Middle Park High SchoolGrades: 9-12Distance: 14.7 mi
Schools provided by the builder
- Elementary: Fraser Valley Elementary School
- Middle: East Grand Middle School
- High: Middle Park High School
- District: East Grand School District
Source: Roam. This data may not be complete. We recommend contacting the local school district to confirm school assignments for this home.




