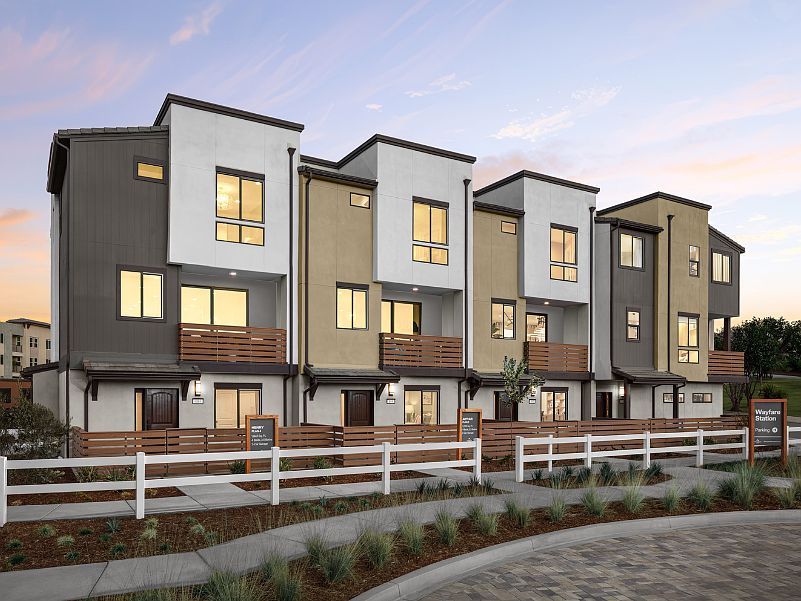The Arthur Floorplan at Wayfare Station is a well-appointed three-story home offering 2,029 sq ft of living space, four bedrooms, and 3.5 bathrooms. The entry level features a drop zone, a two-car garage, and a first-floor bedroom with an en suite bath. The second floor presents an open concept layout connecting the living, dining, and kitchen areas, complemented by a tech station, a pantry, a deck off the living room, and a laundry room. The third floor houses three bedrooms, including a primary suite with a dual sink vanity and a separate tub and shower. Designed with modern living in mind, this home includes big windows, energy-efficient kitchen appliances, solar power options, and an optional electric car charging station.
Special offer
from $767,000
Buildable plan: Arthur - Plan 5, Wayfare Station, Santa Clarita, CA 91387
4beds
2,029sqft
Townhouse
Built in 2025
-- sqft lot
$-- Zestimate®
$378/sqft
$-- HOA
Buildable plan
This is a floor plan you could choose to build within this community.
View move-in ready homesWhat's special
Two-car garageTech stationOpen concept layoutBig windowsSeparate tub and showerDrop zoneEnergy-efficient kitchen appliances
Call: (661) 964-4445
- 88 |
- 4 |
Travel times
Schedule tour
Select your preferred tour type — either in-person or real-time video tour — then discuss available options with the builder representative you're connected with.
Facts & features
Interior
Bedrooms & bathrooms
- Bedrooms: 4
- Bathrooms: 4
- Full bathrooms: 3
- 1/2 bathrooms: 1
Cooling
- Central Air
Features
- Walk-In Closet(s)
Interior area
- Total interior livable area: 2,029 sqft
Video & virtual tour
Property
Parking
- Total spaces: 2
- Parking features: Garage
- Garage spaces: 2
Features
- Levels: 3.0
- Stories: 3
Construction
Type & style
- Home type: Townhouse
- Property subtype: Townhouse
Condition
- New Construction
- New construction: Yes
Details
- Builder name: Woodside Homes
Community & HOA
Community
- Subdivision: Wayfare Station
Location
- Region: Santa Clarita
Financial & listing details
- Price per square foot: $378/sqft
- Date on market: 6/6/2025
About the community
Discover California living at its best at Wayfare Station Wayfare Station is Woodside Homes? first Los Angeles community, offering an unmatched living experience in sunny Santa Clarita. These three-story townhomes are meticulously crafted to provide modern solutions for modern living, by combining indoor/outdoor experiences that can only be described as living in bliss.
Six spacious and flexible floor plans are cleverly designed to grow as your needs demand? open-concept living areas with inviting decks let the outside in, spacious walk-in closets, and designated work areas in each home are just the start. Lifestyle Solutions make your home a personal statement, with options like luxurious kitchens, spa-like baths with separate primary tub & shower, tech-ready workstations, ample storage, decks for barbecues, and so much more.
And with energy efficient appliances, solar power options, and EV charging ports, your new home can be efficient, too. No cramped, stuffy apartment can match that.
Step outside and embrace the joy of community living with a swimming pool made for summer dips and suntans, a clubhouse for year-round celebrations, plus access to lounges and even a pool table for that spontaneous selfie with friends. Wayfare Station is also a commuter?s best friend, located close to the Metrolink Station, with quick freeway access to Los Angeles, and just about anywhere else you want to go. Simply stated, this is the perfect place to experience the ultimate in Southern California living. Urban Oasis
Get in touch with our Sales Teams to learn about current offers!
Our promotions and offers change frequently. Give us a call or book an appointment to meet with our Online Sales Agent.Source: Woodside Homes

