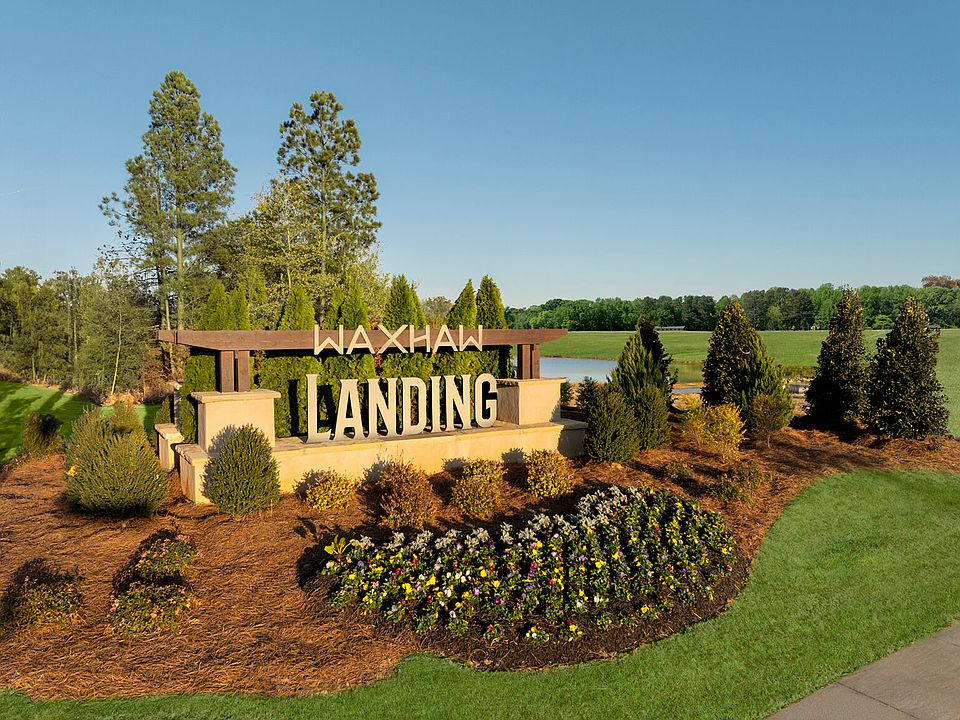Available homes
- Facts: 4 bedrooms. 3 bath. 2324 square feet.
- 4 bd
- 3 ba
- 2,324 sqft
2627 Tillman St, Monroe, NC 28112Available - Facts: 4 bedrooms. 3 bath. 2324 square feet.
- 4 bd
- 3 ba
- 2,324 sqft
2664 Tillman St, Monroe, NC 28112Move-in ready - Facts: 4 bedrooms. 3 bath. 2324 square feet.
- 4 bd
- 3 ba
- 2,324 sqft
1417 McCollum St, Monroe, NC 28112Available - Facts: 4 bedrooms. 4 bath. 2704 square feet.
- 4 bd
- 4 ba
- 2,704 sqft
1431 Honey Trl, Monroe, NC 28112Available - Facts: 5 bedrooms. 3 bath. 2568 square feet.
- 5 bd
- 3 ba
- 2,568 sqft
2631 Tillman St, Monroe, NC 28112Available - Facts: 5 bedrooms. 3 bath. 2745 square feet.
- 5 bd
- 3 ba
- 2,745 sqft
1413 McCollum St, Monroe, NC 28112Available - Facts: 5 bedrooms. 4 bath. 2824 square feet.
- 5 bd
- 4 ba
- 2,824 sqft
2668 Tillman St, Monroe, NC 28112Move-in ready - Facts: 5 bedrooms. 4 bath. 2822 square feet.
- 5 bd
- 4 ba
- 2,822 sqft
1445 McCollum St, Monroe, NC 28112Available - Facts: 4 bedrooms. 3 bath. 2795 square feet.
- 4 bd
- 3 ba
- 2,795 sqft
1613 Honey Trl, Monroe, NC 28112Move-in ready3D Tour - Facts: 4 bedrooms. 3 bath. 2795 square feet.
- 4 bd
- 3 ba
- 2,795 sqft
1622 Honey Trl, Monroe, NC 28112Move-in ready - Facts: 4 bedrooms. 3 bath. 2795 square feet.
- 4 bd
- 3 ba
- 2,795 sqft
1468 Honey Trl, Monroe, NC 28112Available - Facts: 4 bedrooms. 3 bath. 2795 square feet.
- 4 bd
- 3 ba
- 2,795 sqft
1606 Honey Trl, Monroe, NC 28112Move-in ready3D Tour - Facts: 5 bedrooms. 5 bath. 3440 square feet.
- 5 bd
- 5 ba
- 3,440 sqft
1625 Honey Trl, Monroe, NC 28112Available - Facts: 5 bedrooms. 4 bath. 3160 square feet.
- 5 bd
- 4 ba
- 3,160 sqft
1464 Honey Trl, Monroe, NC 28112Available - Facts: 5 bedrooms. 5 bath. 3440 square feet.
- 5 bd
- 5 ba
- 3,440 sqft
1700 Honey Trl, Monroe, NC 28112Available - Facts: 5 bedrooms. 5 bath. 3434 square feet.
- 5 bd
- 5 ba
- 3,434 sqft
1217 Roscoe Ct, Monroe, NC 28112Move-in ready - Facts: 5 bedrooms. 4 bath. 3160 square feet.
- 5 bd
- 4 ba
- 3,160 sqft
1618 Honey Trl, Monroe, NC 28112Move-in ready - Facts: 4 bedrooms. 3 bath. 2324 square feet.
- 4 bd
- 3 ba
- 2,324 sqft
2648 Tillman St, Monroe, NC 28112Pending - Facts: 4 bedrooms. 3 bath. 2966 square feet.
- 4 bd
- 3 ba
- 2,966 sqft
2513 Crimson Way, Monroe, NC 28112Pending - Facts: 5 bedrooms. 5 bath. 3434 square feet.
- 5 bd
- 5 ba
- 3,434 sqft
2505 Crimson Way, Monroe, NC 28112Pending
