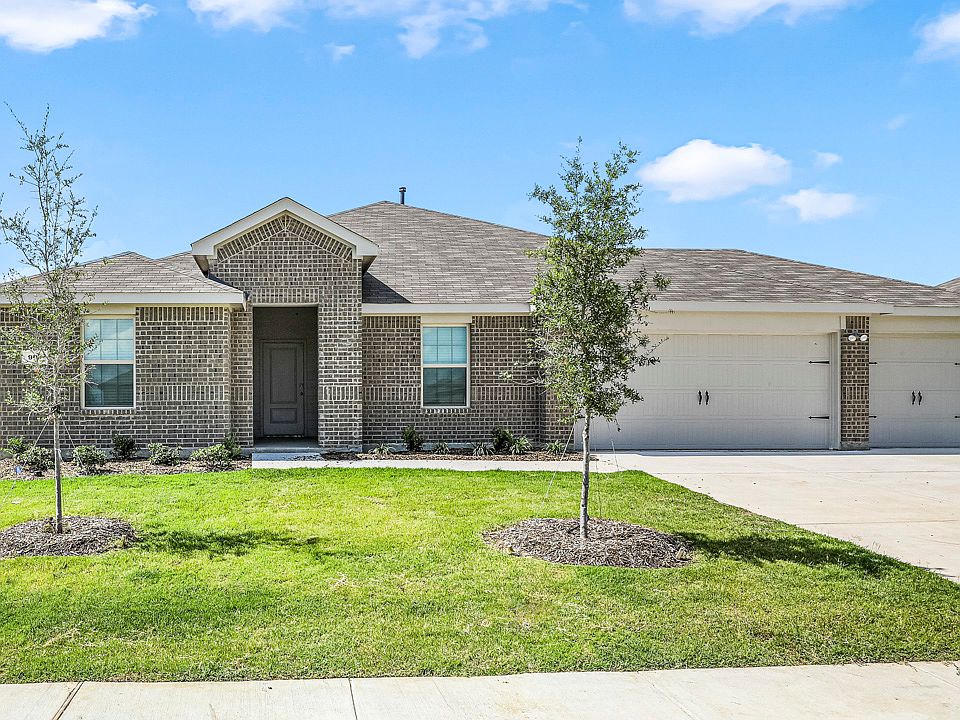Come and see this architecturally designed home with a professionally engineered post tension foundation plus premium divided light windows on the front of the elevation. Beautiful kitchen cabinets, granite or quartz countertops (based on availability and per package), and a stainless steel range & dishwasher. Luxurious bathroom that includes a walk-in shower. Home features throughout include polysealant anti-draft protection at windows, doors and plate penetration. Photos shown here may not depict the specified home and features. Elevations, exterior/ interior colors, options, available upgrades, and standard features will vary in each community and may change without notice. May include options, elevations, and upgrades (such as patio covers, front porches, stone options, and lot premiums) that require an additional charge. Call for details.
New construction
from $335,990
Buildable plan: Ozark, Waverly Estates, Nevada, TX 75173
4beds
2,454sqft
Single Family Residence
Built in 2025
-- sqft lot
$-- Zestimate®
$137/sqft
$-- HOA
Buildable plan
This is a floor plan you could choose to build within this community.
View move-in ready homes- 2 |
- 0 |
Travel times
Schedule tour
Select your preferred tour type — either in-person or real-time video tour — then discuss available options with the builder representative you're connected with.
Facts & features
Interior
Bedrooms & bathrooms
- Bedrooms: 4
- Bathrooms: 3
- Full bathrooms: 3
Interior area
- Total interior livable area: 2,454 sqft
Video & virtual tour
Property
Parking
- Total spaces: 2
- Parking features: Garage
- Garage spaces: 2
Features
- Levels: 2.0
- Stories: 2
Construction
Type & style
- Home type: SingleFamily
- Property subtype: Single Family Residence
Condition
- New Construction
- New construction: Yes
Details
- Builder name: D.R. Horton
Community & HOA
Community
- Subdivision: Waverly Estates
Location
- Region: Nevada
Financial & listing details
- Price per square foot: $137/sqft
- Date on market: 7/23/2025
About the community
Find your new home at Waverly Estates! This new subdivision by D.R. Horton is nestled in the picturesque town of Josephine,Texas. Surrounded by lush landscapes and a small-town atmosphere, this community offers the perfect blend of natural beauty and modern convenience.
This community currently offers 16 single-family floorplans that range from single-story to two-story homes with 3-5 bedrooms, up to 3 bathrooms, and 2-3 car garages. D.R. Horton is renowned for building well-crafted homes with modern features and energy-efficient designs. The kitchen boasts stainless steel appliances and beautiful hard surface countertops perfect for preparing meals or hosting parties. Experience the D.R. Horton difference and benefit from our commitment to quality, customer satisfaction, and innovative homebuilding practices.
Located just a short drive from I-30, Waverly Estates provides easy access to schools, shopping centers, restaurants and a short drive to Royse City and Rockwall. Enjoy the convenience of nearby attractions while immersing yourself in the serene atmosphere of this picturesque community. Waverly Estates offers a wide range of amenities designed to enhance your lifestyle. Explore the community park, playground, swimming pool and walking trails, perfect for outdoor activities and relaxation.
When you choose D.R. Horton, you're not just buying a home; you're investing in quality craftsmanship and exceptional customer service. Benefit from our commitment to innovative homebuilding practices, stunning designs, and personalized attention. Experience the D.R. Horton difference and discover why we're a trusted name in the homebuilding industry.
Source: DR Horton

