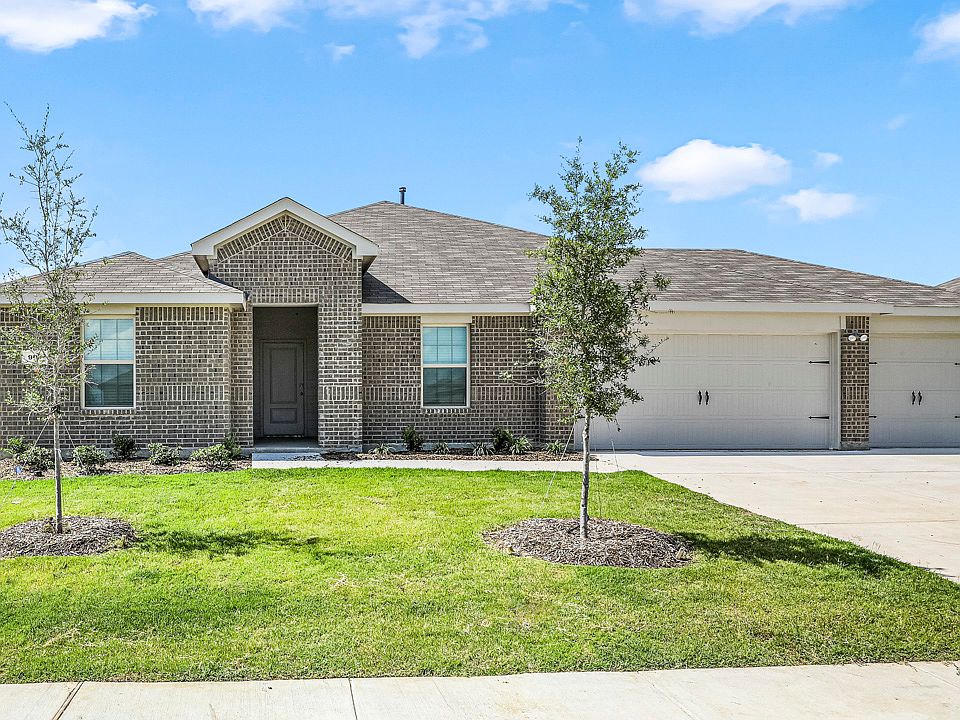This Express Series home plan offers an exceptional blend of style and functionality, designed to meet the demands of modern lifestyles. The custom, architecturally designed elevation, complemented by divided light windows and a front-facing garage with decorative hardware, creates a striking visual appeal. A covered front porch leads to a raised panel fiberglass insulated front door, inviting you into a world of comfort.
Inside, a welcoming foyer seamlessly flows into the open concept living spaces. The kitchen, a focal point of the home, features 30" cabinets with hidden hinges, elegant granite or quartz countertops, and stainless-steel appliances. A built-in sink, dishwasher, and spacious pantry provide ample storage and functionality.
The primary bedroom, designed for relaxation, includes an adjoining bathroom that simplifies daily routines. An elongated vanity with a sink and non-framed mirror, along with a walk-in shower and closet, ensures both comfort and convenience. Laminate wood plank flooring in the living areas and plush ½" carpet in the bedrooms create a warm and inviting atmosphere.
This plan is further enhanced by a user-friendly smart home system and an innovative tech package, offering modern convenience and seamless connectivity. The thoughtful design and contemporary features of this Express Series home make it an ideal choice for discerning homeowners.
Photos shown here may not depict the specified home and features. Contact us today for more deta
New construction
from $389,990
Buildable plan: Irving, Waverly Estates, Nevada, TX 75173
5beds
2,660sqft
Single Family Residence
Built in 2025
-- sqft lot
$-- Zestimate®
$147/sqft
$-- HOA
Buildable plan
This is a floor plan you could choose to build within this community.
View move-in ready homesWhat's special
Stainless-steel appliancesOpen concept living spacesLaminate wood plank flooringDivided light windowsCovered front porchCustom architecturally designed elevationWalk-in shower
Call: (903) 662-2411
- 6 |
- 0 |
Travel times
Schedule tour
Select your preferred tour type — either in-person or real-time video tour — then discuss available options with the builder representative you're connected with.
Facts & features
Interior
Bedrooms & bathrooms
- Bedrooms: 5
- Bathrooms: 3
- Full bathrooms: 3
Interior area
- Total interior livable area: 2,660 sqft
Property
Parking
- Total spaces: 3
- Parking features: Garage
- Garage spaces: 3
Features
- Levels: 1.0
- Stories: 1
Construction
Type & style
- Home type: SingleFamily
- Property subtype: Single Family Residence
Condition
- New Construction
- New construction: Yes
Details
- Builder name: D.R. Horton
Community & HOA
Community
- Subdivision: Waverly Estates
Location
- Region: Nevada
Financial & listing details
- Price per square foot: $147/sqft
- Date on market: 10/1/2025
About the community
Find your new home at Waverly Estates! This new subdivision by D.R. Horton is nestled in the picturesque town of Josephine,Texas. Surrounded by lush landscapes and a small-town atmosphere, this community offers the perfect blend of natural beauty and modern convenience.
This community currently offers 16 single-family floorplans that range from single-story to two-story homes with 3-5 bedrooms, up to 3 bathrooms, and 2-3 car garages. D.R. Horton is renowned for building well-crafted homes with modern features and energy-efficient designs. The kitchen boasts stainless steel appliances and beautiful hard surface countertops perfect for preparing meals or hosting parties. Experience the D.R. Horton difference and benefit from our commitment to quality, customer satisfaction, and innovative homebuilding practices.
Located just a short drive from I-30, Waverly Estates provides easy access to schools, shopping centers, restaurants and a short drive to Royse City and Rockwall. Enjoy the convenience of nearby attractions while immersing yourself in the serene atmosphere of this picturesque community. Waverly Estates offers a wide range of amenities designed to enhance your lifestyle. Explore the community park, playground, swimming pool and walking trails, perfect for outdoor activities and relaxation.
When you choose D.R. Horton, you're not just buying a home; you're investing in quality craftsmanship and exceptional customer service. Benefit from our commitment to innovative homebuilding practices, stunning designs, and personalized attention. Experience the D.R. Horton difference and discover why we're a trusted name in the homebuilding industry.
Source: DR Horton

