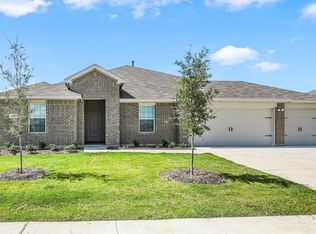New construction
Waverly Estates by D.R. Horton
Josephine, TX 75173
Now selling
From $230k
3-4 bedrooms
2-3 bathrooms
1.3-2.5k sqft
What's special
Find your new home at Waverly Estates! This new subdivision by D.R. Horton is nestled in the picturesque town of Josephine,Texas. Surrounded by lush landscapes and a small-town atmosphere, this community offers the perfect blend of natural beauty and modern convenience.
This community currently offers 16 single-family floorplans that range from single-story to two-story homes with 3-5 bedrooms, up to 3 bathrooms, and 2-3 car garages. D.R. Horton is renowned for building well-crafted homes with modern features and energy-efficient designs. The kitchen boasts stainless steel appliances and beautiful hard surface countertops perfect for preparing meals or hosting parties. Experience the D.R. Horton difference and benefit from our commitment to quality, customer satisfaction, and innovative homebuilding practices.
Located just a short drive from I-30, Waverly Estates provides easy access to schools, shopping centers, restaurants and a short drive to Royse City and Rockwall. Enjoy the convenience of nearby attractions while immersing yourself in the serene atmosphere of this picturesque community. Waverly Estates offers a wide range of amenities designed to enhance your lifestyle. Explore the community park, playground, swimming pool and walking trails, perfect for outdoor activities and relaxation.
When you choose D.R. Horton, you're not just buying a home; you're investing in quality craftsmanship and exceptional customer service. Benefit from our commitment to innovative homebuilding practices, stunning designs, and personalized attention. Experience the D.R. Horton difference and discover why we're a trusted name in the homebuilding industry.
