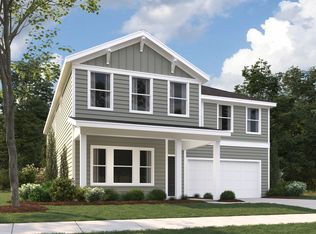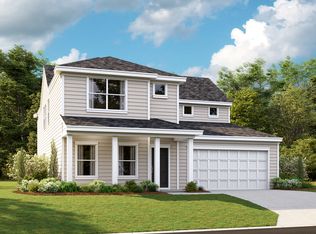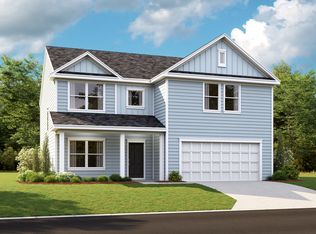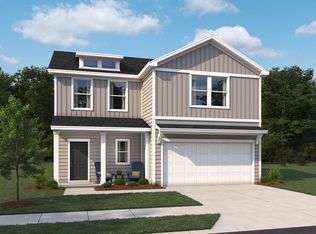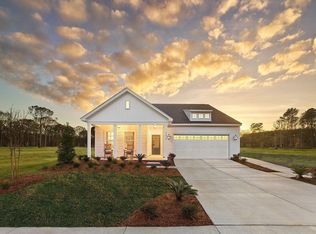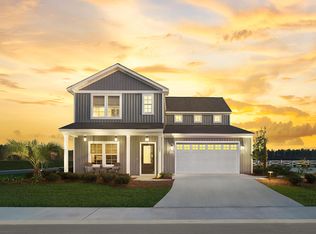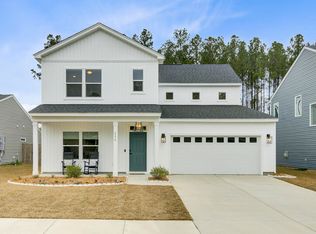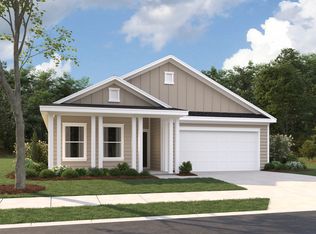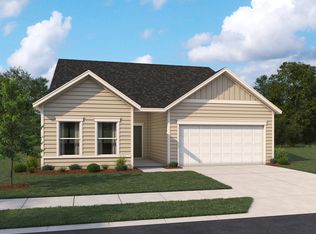Buildable plan: Truman, Watson Hill, Summerville, SC 29485
Buildable plan
This is a floor plan you could choose to build within this community.
View move-in ready homesWhat's special
- 27 |
- 0 |
Travel times
Schedule tour
Select your preferred tour type — either in-person or real-time video tour — then discuss available options with the builder representative you're connected with.
Facts & features
Interior
Bedrooms & bathrooms
- Bedrooms: 4
- Bathrooms: 2
- Full bathrooms: 2
Features
- Walk-In Closet(s)
Interior area
- Total interior livable area: 1,955 sqft
Video & virtual tour
Property
Parking
- Total spaces: 2
- Parking features: Garage
- Garage spaces: 2
Features
- Levels: 1.0
- Stories: 1
- Patio & porch: Patio
Construction
Type & style
- Home type: SingleFamily
- Property subtype: Single Family Residence
Materials
- Vinyl Siding
Condition
- New Construction
- New construction: Yes
Details
- Builder name: Ashton Woods
Community & HOA
Community
- Subdivision: Watson Hill
Location
- Region: Summerville
Financial & listing details
- Price per square foot: $229/sqft
- Date on market: 11/23/2025
About the community
Source: Ashton Woods Homes
3 homes in this community
Available homes
| Listing | Price | Bed / bath | Status |
|---|---|---|---|
| 5258 Cottage Landing Dr | $498,990 | 4 bed / 3 bath | Available |
| 5250 Cottage Landing Dr | $589,990 | 5 bed / 5 bath | Available |
| 5224 Cottage Landing Dr | $429,990 | 4 bed / 3 bath | Pending |
Source: Ashton Woods Homes
Contact builder

By pressing Contact builder, you agree that Zillow Group and other real estate professionals may call/text you about your inquiry, which may involve use of automated means and prerecorded/artificial voices and applies even if you are registered on a national or state Do Not Call list. You don't need to consent as a condition of buying any property, goods, or services. Message/data rates may apply. You also agree to our Terms of Use.
Learn how to advertise your homesEstimated market value
Not available
Estimated sales range
Not available
$2,572/mo
Price history
| Date | Event | Price |
|---|---|---|
| 7/17/2025 | Price change | $447,990+0.2%$229/sqft |
Source: | ||
| 7/3/2025 | Price change | $446,990+0.2%$229/sqft |
Source: | ||
| 6/17/2025 | Price change | $445,990+0.5%$228/sqft |
Source: | ||
| 6/6/2025 | Price change | $443,990+0.2%$227/sqft |
Source: | ||
| 5/2/2025 | Price change | $442,990+0.5%$227/sqft |
Source: | ||
Public tax history
Monthly payment
Neighborhood: 29485
Nearby schools
GreatSchools rating
- 9/10Beech Hill Elementary SchoolGrades: PK-5Distance: 4 mi
- 6/10East Edisto MiddleGrades: 6-8Distance: 4.1 mi
- 8/10Ashley Ridge High SchoolGrades: 9-12Distance: 3.9 mi
Schools provided by the builder
- Elementary: Beech Hill Elementary School
- Middle: East Edisto Middle School
- High: Ashley Ridge High School
- District: Summerville
Source: Ashton Woods Homes. This data may not be complete. We recommend contacting the local school district to confirm school assignments for this home.
