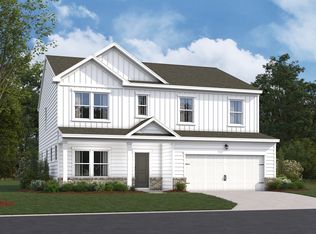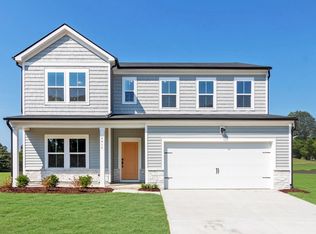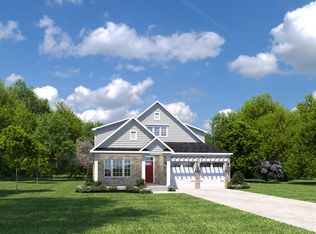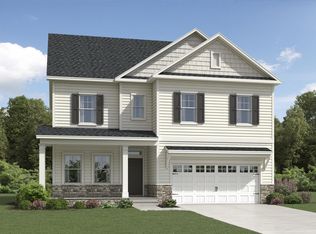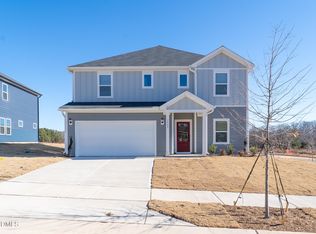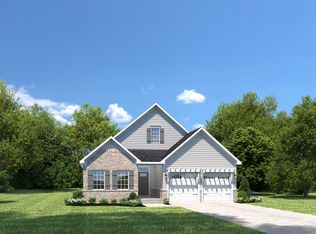Buildable plan: FRANKLIN, Watkins Grove, Raleigh, NC 27616
Buildable plan
This is a floor plan you could choose to build within this community.
View move-in ready homesWhat's special
- 380 |
- 17 |
Travel times
Schedule tour
Select your preferred tour type — either in-person or real-time video tour — then discuss available options with the builder representative you're connected with.
Facts & features
Interior
Bedrooms & bathrooms
- Bedrooms: 4
- Bathrooms: 3
- Full bathrooms: 3
Interior area
- Total interior livable area: 2,676 sqft
Property
Parking
- Total spaces: 2
- Parking features: Garage
- Garage spaces: 2
Features
- Levels: 2.0
- Stories: 2
Construction
Type & style
- Home type: SingleFamily
- Property subtype: Single Family Residence
Condition
- New Construction
- New construction: Yes
Details
- Builder name: Beazer Homes
Community & HOA
Community
- Subdivision: Watkins Grove
Location
- Region: Raleigh
Financial & listing details
- Price per square foot: $175/sqft
- Date on market: 1/12/2026
About the community
Up to $10,000 Savings on Select To Be Built Homes!*
Enjoy the Great Indoors! - Your Choice, Your Style, Your Home! Up to $10,000 in Your Choice Savings on Select To Be Built Homes!*Source: Beazer Homes
4 homes in this community
Available homes
| Listing | Price | Bed / bath | Status |
|---|---|---|---|
| 1313 Dimaggio Dr | $474,900 | 5 bed / 3 bath | Available |
| 1316 Kubek Way | $474,900 | 5 bed / 3 bath | Available |
| 1305 Dimaggio Dr | $499,900 | 5 bed / 4 bath | Available |
| 1321 Dimaggio Dr | $499,900 | 5 bed / 4 bath | Pending |
Source: Beazer Homes
Contact builder

By pressing Contact builder, you agree that Zillow Group and other real estate professionals may call/text you about your inquiry, which may involve use of automated means and prerecorded/artificial voices and applies even if you are registered on a national or state Do Not Call list. You don't need to consent as a condition of buying any property, goods, or services. Message/data rates may apply. You also agree to our Terms of Use.
Learn how to advertise your homesEstimated market value
Not available
Estimated sales range
Not available
$2,695/mo
Price history
| Date | Event | Price |
|---|---|---|
| 12/15/2025 | Price change | $467,990+0.2%$175/sqft |
Source: | ||
| 8/26/2025 | Price change | $466,990-4.1%$175/sqft |
Source: | ||
| 5/14/2025 | Price change | $486,990+2.1%$182/sqft |
Source: | ||
| 4/2/2025 | Price change | $476,900+0.4%$178/sqft |
Source: | ||
| 3/12/2025 | Listed for sale | $474,990$178/sqft |
Source: | ||
Public tax history
Up to $10,000 Savings on Select To Be Built Homes!*
Enjoy the Great Indoors! - Your Choice, Your Style, Your Home! Up to $10,000 in Your Choice Savings on Select To Be Built Homes!*Source: Beazer HomesMonthly payment
Neighborhood: 27616
Nearby schools
GreatSchools rating
- 4/10Harris Creek ElementaryGrades: PK-5Distance: 0.8 mi
- 9/10Rolesville Middle SchoolGrades: 6-8Distance: 4.1 mi
- 6/10Rolesville High SchoolGrades: 9-12Distance: 5 mi
Schools provided by the builder
- Elementary: Harris Creek Elementary
- Middle: Rolesville Middle
- High: Rolesville High
- District: Wake County Schools
Source: Beazer Homes. This data may not be complete. We recommend contacting the local school district to confirm school assignments for this home.
