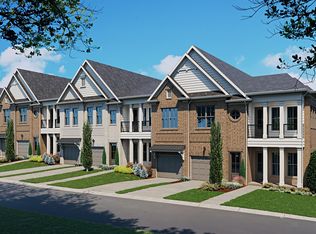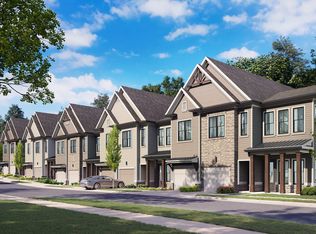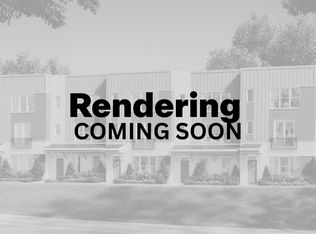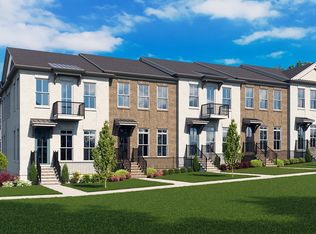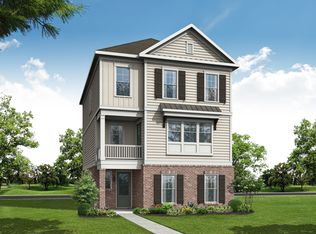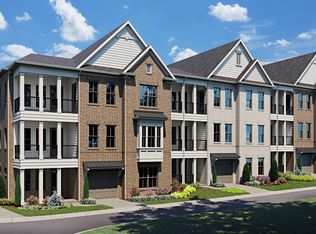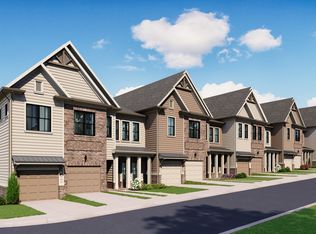Buildable plan: The Grayson II, Waterside, Peachtree Corners, GA 30092
Buildable plan
This is a floor plan you could choose to build within this community.
View move-in ready homesWhat's special
- 103 |
- 1 |
Travel times
Schedule tour
Facts & features
Interior
Bedrooms & bathrooms
- Bedrooms: 3
- Bathrooms: 4
- Full bathrooms: 3
- 1/2 bathrooms: 1
Interior area
- Total interior livable area: 2,162 sqft
Property
Parking
- Total spaces: 2
- Parking features: Garage
- Garage spaces: 2
Features
- Levels: 3.0
- Stories: 3
Construction
Type & style
- Home type: Townhouse
- Property subtype: Townhouse
Condition
- New Construction
- New construction: Yes
Details
- Builder name: The Providence Group
Community & HOA
Community
- Subdivision: Waterside
Location
- Region: Peachtree Corners
Financial & listing details
- Price per square foot: $290/sqft
- Date on market: 11/29/2025
About the community
Source: Providence Group
31 homes in this community
Available homes
| Listing | Price | Bed / bath | Status |
|---|---|---|---|
| 5124 Bandolino Ln #323 | $427,900 | 1 bed / 2 bath | Available |
| 5154 Bandolino Ln #314 | $427,900 | 1 bed / 2 bath | Available |
| 4469 Watervale Way #288 | $577,900 | 2 bed / 2 bath | Available |
| 4479 Watervale Way #285 | $577,900 | 2 bed / 2 bath | Available |
| 5039 Shirley Oaks Dr #315 | $577,900 | 2 bed / 2 bath | Available |
| 5049 Shirley Oaks Dr #312 | $584,850 | 2 bed / 2 bath | Available |
| 4933 Sudbrook Way #230 | $602,900 | 3 bed / 2 bath | Available |
| 4953 Sudbrook Way #224 | $605,900 | 3 bed / 2 bath | Available |
| 4903 Sudbrook Way #239 | $635,900 | 3 bed / 2 bath | Available |
| 5047 Shirley Oaks Dr #313 | $650,900 | 3 bed / 2 bath | Available |
| 4406 River Trail Dr #381 | $692,720 | 3 bed / 4 bath | Available |
| 4706 Coleridge Ct #432 | $732,235 | 3 bed / 3 bath | Available |
| 5692 Broad River Vw #435 | $736,600 | 3 bed / 3 bath | Available |
| 5640 Broad River Vw | $950,400 | 4 bed / 4 bath | Available |
| 5693 Broad River Vw #443 | $1,032,850 | 4 bed / 4 bath | Available |
| 5695 Broad River Vw #444 | $1,038,345 | 4 bed / 4 bath | Available |
| 5551 Broad River Vw | $1,470,000 | 4 bed / 6 bath | Available |
| 5541 Broad River Vw | $1,490,000 | 4 bed / 6 bath | Available |
| 5501 Broad River Vw | $1,566,565 | 4 bed / 6 bath | Available |
| 4477 Watervale Way #286 | $650,900 | 3 bed / 2 bath | Pending |
| 4412 River Trail Dr #384 | $661,160 | 3 bed / 4 bath | Pending |
| 4410 River Trail Dr #383 | $667,095 | 3 bed / 4 bath | Pending |
| 5472 Bandolino Ln #419 | $690,100 | 3 bed / 3 bath | Pending |
| 5480 Bandolino Ln #423 | $718,005 | 3 bed / 3 bath | Pending |
| 5470 Bandolino Ln #418 | $758,610 | 3 bed / 3 bath | Pending |
| 5590 Broad River Vw | $891,465 | 4 bed / 4 bath | Pending |
| 5550 Broad River Vw | $894,900 | 4 bed / 4 bath | Pending |
| 5630 Broad River Vw | $914,900 | 4 bed / 4 bath | Pending |
| 5570 Broad River Vw | $927,215 | 4 bed / 4 bath | Pending |
| 5715 Broad River Vw #449 | $960,050 | 4 bed / 4 bath | Pending |
| 5205 Bandolino Ln | $1,548,780 | 4 bed / 6 bath | Pending |
Source: Providence Group
Contact agent
By pressing Contact agent, you agree that Zillow Group and its affiliates, and may call/text you about your inquiry, which may involve use of automated means and prerecorded/artificial voices. You don't need to consent as a condition of buying any property, goods or services. Message/data rates may apply. You also agree to our Terms of Use. Zillow does not endorse any real estate professionals. We may share information about your recent and future site activity with your agent to help them understand what you're looking for in a home.
Learn how to advertise your homesEstimated market value
$624,500
$593,000 - $656,000
$2,984/mo
Price history
| Date | Event | Price |
|---|---|---|
| 1/8/2026 | Price change | $625,900-1.5%$290/sqft |
Source: | ||
| 6/6/2025 | Listed for sale | $635,500$294/sqft |
Source: | ||
Public tax history
Monthly payment
Neighborhood: 30092
Nearby schools
GreatSchools rating
- 8/10Simpson Elementary SchoolGrades: PK-5Distance: 0.3 mi
- 6/10Pinckneyville Middle SchoolGrades: 6-8Distance: 0.8 mi
- 5/10Norcross High SchoolGrades: 9-12Distance: 2.1 mi
Schools provided by the builder
- Elementary: Simpson Elementary
- Middle: Pickneyville Middle
- High: Norcross High School
- District: Gwinnett County Schools
Source: Providence Group. This data may not be complete. We recommend contacting the local school district to confirm school assignments for this home.

