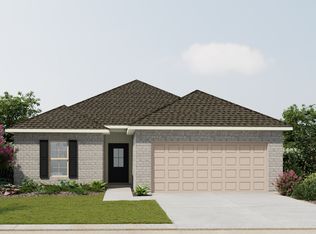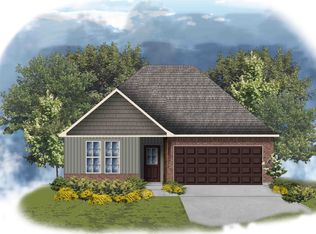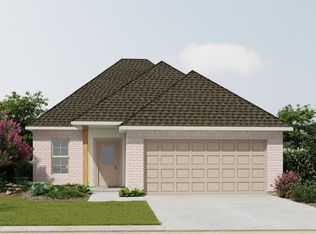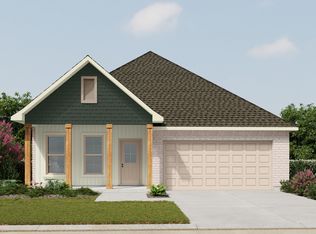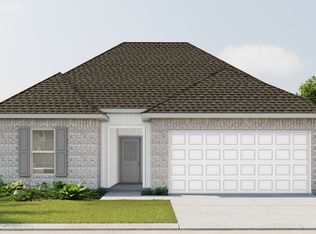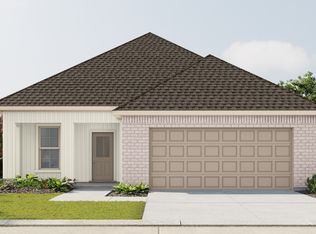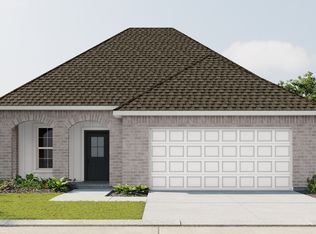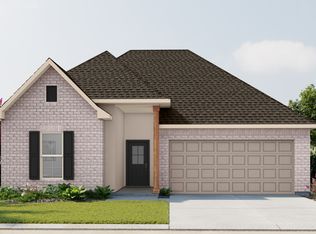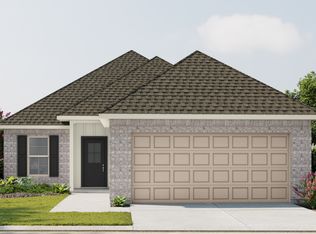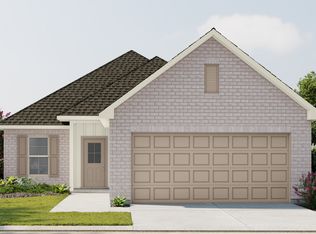Buildable plan: Carlton IV G, The Waters, Lafayette, LA 70506
Buildable plan
This is a floor plan you could choose to build within this community.
View move-in ready homesWhat's special
- 21 |
- 2 |
Travel times
Schedule tour
Select your preferred tour type — either in-person or real-time video tour — then discuss available options with the builder representative you're connected with.
Facts & features
Interior
Bedrooms & bathrooms
- Bedrooms: 3
- Bathrooms: 2
- Full bathrooms: 2
Interior area
- Total interior livable area: 1,538 sqft
Property
Parking
- Total spaces: 2
- Parking features: Garage
- Garage spaces: 2
Features
- Levels: 1.0
- Stories: 1
Construction
Type & style
- Home type: SingleFamily
- Property subtype: Single Family Residence
Condition
- New Construction
- New construction: Yes
Details
- Builder name: DSLD Homes - Louisiana
Community & HOA
Community
- Subdivision: The Waters
Location
- Region: Lafayette
Financial & listing details
- Price per square foot: $158/sqft
- Date on market: 12/17/2025
About the community
Source: DSLD Homes
5 homes in this community
Available homes
| Listing | Price | Bed / bath | Status |
|---|---|---|---|
| 205 Wakely Ct | $227,617 | 3 bed / 2 bath | Available |
| 201 Wakely Ct | $237,940 | 3 bed / 2 bath | Available |
| 118 Brattle Ct | $250,957 | 3 bed / 2 bath | Available |
| 111 Wakely Ct | $265,507 | 4 bed / 3 bath | Available |
| 139 Brattle Ct | $285,959 | 4 bed / 3 bath | Available |
Source: DSLD Homes
Contact builder

By pressing Contact builder, you agree that Zillow Group and other real estate professionals may call/text you about your inquiry, which may involve use of automated means and prerecorded/artificial voices and applies even if you are registered on a national or state Do Not Call list. You don't need to consent as a condition of buying any property, goods, or services. Message/data rates may apply. You also agree to our Terms of Use.
Learn how to advertise your homesEstimated market value
Not available
Estimated sales range
Not available
$1,934/mo
Price history
| Date | Event | Price |
|---|---|---|
| 9/5/2025 | Price change | $242,990+0.4%$158/sqft |
Source: | ||
| 8/21/2025 | Price change | $241,990+0.8%$157/sqft |
Source: | ||
| 4/4/2025 | Price change | $239,990+0.8%$156/sqft |
Source: | ||
| 5/15/2024 | Listed for sale | $237,990$155/sqft |
Source: | ||
Public tax history
Monthly payment
Neighborhood: 70506
Nearby schools
GreatSchools rating
- 8/10Ridge Elementary SchoolGrades: PK-5Distance: 3.1 mi
- 7/10Judice Middle SchoolGrades: 6-8Distance: 3.1 mi
- 6/10Acadiana High SchoolGrades: 9-12Distance: 2.6 mi
