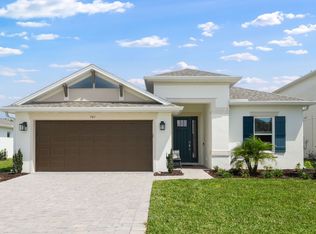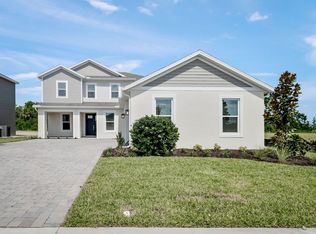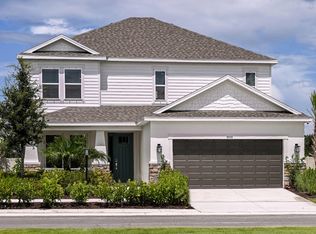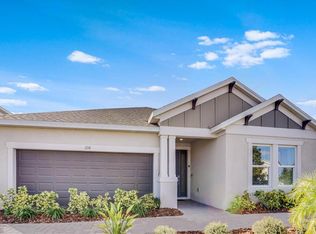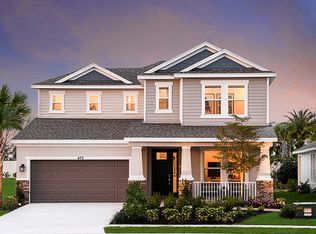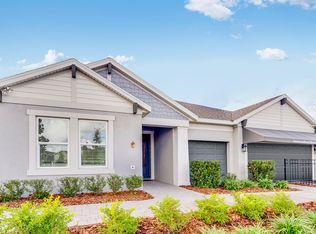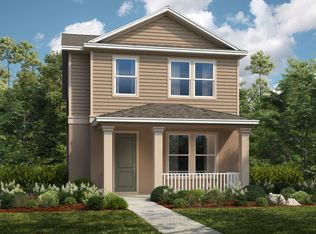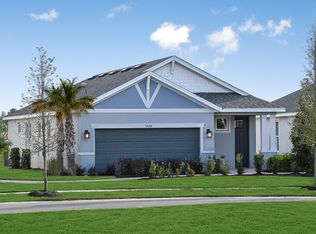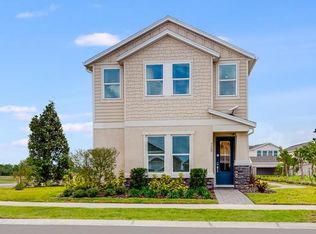Buildable plan: Anastasia, The Waters at Center Lake Ranch, Saint Cloud, FL 34771
Buildable plan
This is a floor plan you could choose to build within this community.
View move-in ready homesWhat's special
- 52 |
- 5 |
Travel times
Schedule tour
Select your preferred tour type — either in-person or real-time video tour — then discuss available options with the builder representative you're connected with.
Facts & features
Interior
Bedrooms & bathrooms
- Bedrooms: 4
- Bathrooms: 4
- Full bathrooms: 3
- 1/2 bathrooms: 1
Interior area
- Total interior livable area: 2,582 sqft
Video & virtual tour
Property
Parking
- Total spaces: 2
- Parking features: Garage
- Garage spaces: 2
Features
- Levels: 2.0
- Stories: 2
Construction
Type & style
- Home type: SingleFamily
- Property subtype: Single Family Residence
Condition
- New Construction
- New construction: Yes
Details
- Builder name: Taylor Morrison
Community & HOA
Community
- Subdivision: The Waters at Center Lake Ranch
Location
- Region: Saint Cloud
Financial & listing details
- Price per square foot: $200/sqft
- Date on market: 12/5/2025
About the community
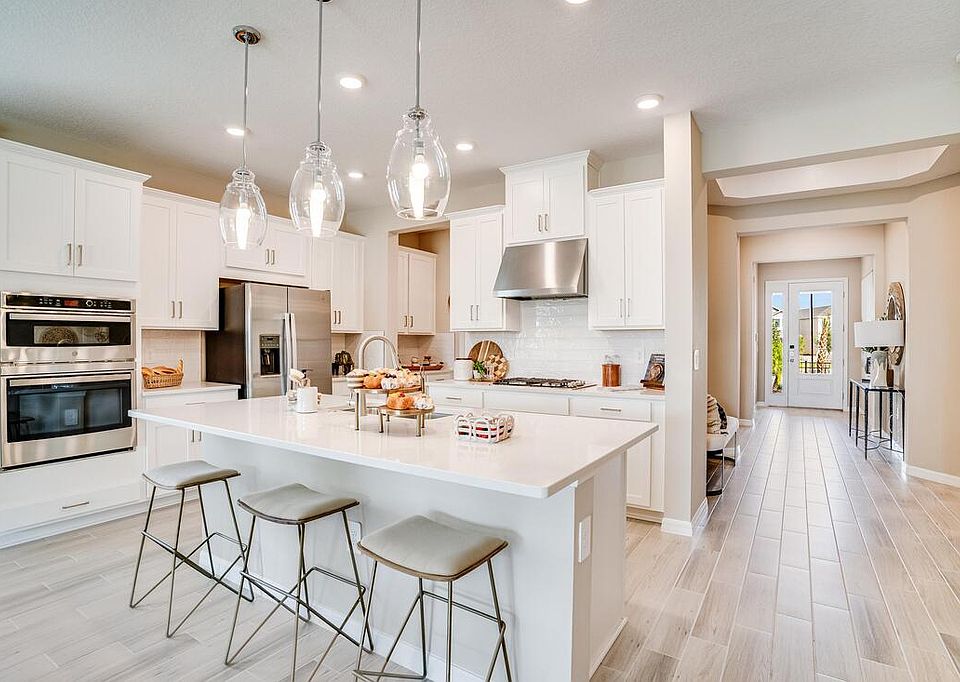
Half-off design and/or structural options with savings up to $50,000
Build and personalize your future home for a limited time only.Source: Taylor Morrison
11 homes in this community
Available homes
| Listing | Price | Bed / bath | Status |
|---|---|---|---|
| 5139 Firestone Aly | $450,000 | 3 bed / 3 bath | Available |
| 5133 Firestone Aly | $470,000 | 4 bed / 4 bath | Available |
| 1014 Top Minnow Rd | $477,000 | 3 bed / 4 bath | Available |
| 5130 Goldfinch Dr | $521,000 | 3 bed / 5 bath | Available |
| 5301 Bowspirit Way St | $550,000 | 4 bed / 3 bath | Available |
| 1224 Teal Creek Dr | $575,000 | 4 bed / 4 bath | Available |
| 5271 Bowspirit Way St | $590,000 | 5 bed / 4 bath | Available |
| 5247 Bowspirit Way | $599,000 | 4 bed / 4 bath | Available |
| 1218 Teal Creek Dr | $645,219 | 4 bed / 3 bath | Available |
| 921 Ladyfish Trl | $681,000 | 4 bed / 4 bath | Available |
| 891 Ladyfish Trail St | $703,359 | 4 bed / 4 bath | Available |
Source: Taylor Morrison
Contact builder

By pressing Contact builder, you agree that Zillow Group and other real estate professionals may call/text you about your inquiry, which may involve use of automated means and prerecorded/artificial voices and applies even if you are registered on a national or state Do Not Call list. You don't need to consent as a condition of buying any property, goods, or services. Message/data rates may apply. You also agree to our Terms of Use.
Learn how to advertise your homesEstimated market value
Not available
Estimated sales range
Not available
$2,889/mo
Price history
| Date | Event | Price |
|---|---|---|
| 6/3/2025 | Price change | $516,999+0.4%$200/sqft |
Source: | ||
| 4/8/2025 | Price change | $514,999+0.4%$199/sqft |
Source: | ||
| 2/27/2025 | Price change | $512,999-2.3%$199/sqft |
Source: | ||
| 2/11/2025 | Listed for sale | $524,999$203/sqft |
Source: | ||
| 1/18/2025 | Listing removed | $524,999$203/sqft |
Source: | ||
Public tax history
Half-off design and/or structural options with savings up to $50,000
Build and personalize your future home for a limited time only.Source: Taylor MorrisonMonthly payment
Neighborhood: 34771
Nearby schools
GreatSchools rating
- 5/10Narcoossee Elementary SchoolGrades: PK-5Distance: 3.2 mi
- 6/10Narcoossee Middle SchoolGrades: 6-8Distance: 3.3 mi
- 5/10Harmony High SchoolGrades: 9-12Distance: 7.9 mi

