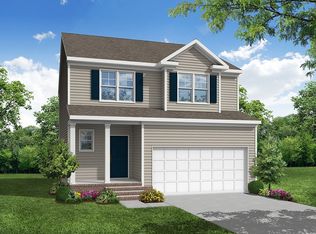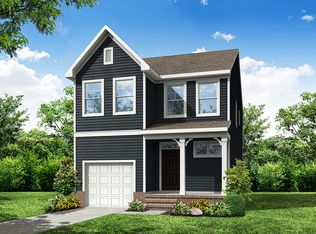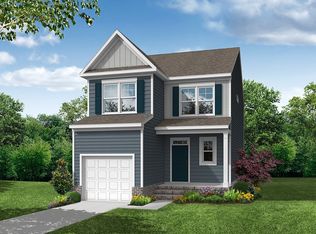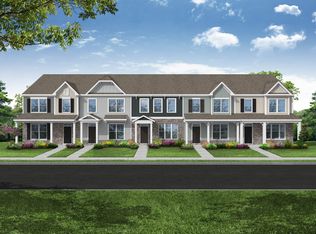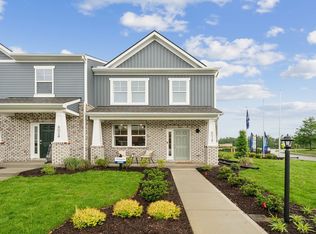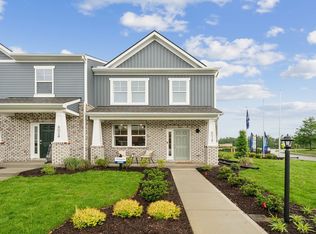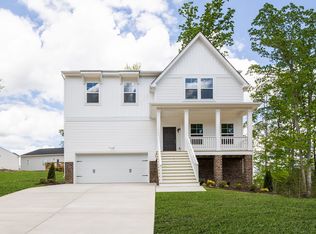Buildable plan: Clayton, Watermark, Richmond, VA 23234
Buildable plan
This is a floor plan you could choose to build within this community.
View move-in ready homesWhat's special
- 59 |
- 2 |
Travel times
Schedule tour
Select your preferred tour type — either in-person or real-time video tour — then discuss available options with the builder representative you're connected with.
Facts & features
Interior
Bedrooms & bathrooms
- Bedrooms: 3
- Bathrooms: 3
- Full bathrooms: 2
- 1/2 bathrooms: 1
Heating
- Heat Pump
Cooling
- Central Air
Interior area
- Total interior livable area: 2,381 sqft
Property
Parking
- Total spaces: 2
- Parking features: Attached
- Attached garage spaces: 2
Features
- Levels: 2.0
- Stories: 2
Construction
Type & style
- Home type: SingleFamily
- Property subtype: Single Family Residence
Condition
- New Construction
- New construction: Yes
Details
- Builder name: Eastwood Homes
Community & HOA
Community
- Subdivision: Watermark
HOA
- Has HOA: Yes
- HOA fee: $60 monthly
Location
- Region: Richmond
Financial & listing details
- Price per square foot: $181/sqft
- Date on market: 10/31/2025
About the community
It's the most wonderful time of the year and everywhere you see the Big Red Bow, there's a deal!
Contract on a Big Red Bow home before December 31, 2025, and take advantage of rates as low as 2.99% through Sabal Mortgage.* It's our gift to you! *See a New Home Specialist for details!Source: Eastwood Homes
4 homes in this community
Available homes
| Listing | Price | Bed / bath | Status |
|---|---|---|---|
| 6230 Jackline Run | $424,990 | 3 bed / 3 bath | Available |
| 6230 Jackline Run N | $424,990 | 3 bed / 3 bath | Available |
| 6308 Jackline Run | $449,990 | 3 bed / 3 bath | Available |
| 6308 Jackline Run N | $449,990 | 3 bed / 3 bath | Available |
Source: Eastwood Homes
Contact builder

By pressing Contact builder, you agree that Zillow Group and other real estate professionals may call/text you about your inquiry, which may involve use of automated means and prerecorded/artificial voices and applies even if you are registered on a national or state Do Not Call list. You don't need to consent as a condition of buying any property, goods, or services. Message/data rates may apply. You also agree to our Terms of Use.
Learn how to advertise your homesEstimated market value
Not available
Estimated sales range
Not available
Not available
Price history
| Date | Event | Price |
|---|---|---|
| 8/20/2024 | Listed for sale | $429,990$181/sqft |
Source: | ||
Public tax history
Monthly payment
Neighborhood: 23234
Nearby schools
GreatSchools rating
- 6/10Hopkins Road Elementary SchoolGrades: PK-5Distance: 2.1 mi
- 2/10Falling Creek Middle SchoolGrades: 6-8Distance: 3.2 mi
- 2/10Lloyd C Bird High SchoolGrades: 9-12Distance: 2.5 mi
