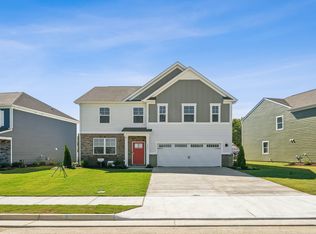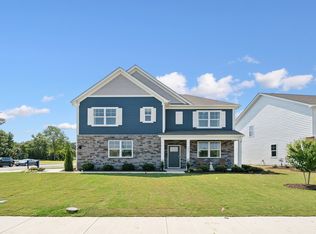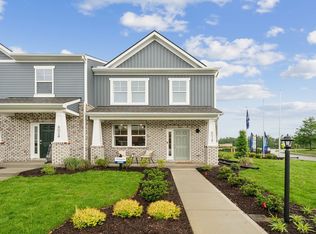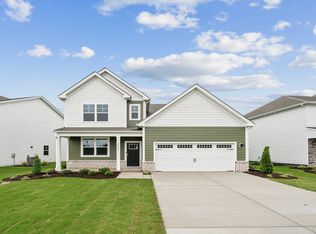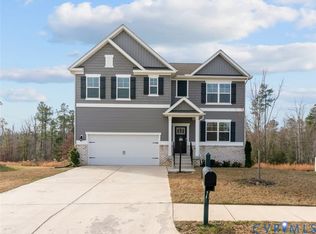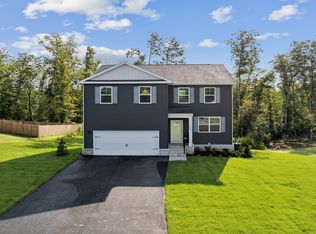Buildable plan: TILLMAN, Watermark, Richmond, VA 23234
Buildable plan
This is a floor plan you could choose to build within this community.
View move-in ready homesWhat's special
- 257 |
- 31 |
Travel times
Schedule tour
Select your preferred tour type — either in-person or real-time video tour — then discuss available options with the builder representative you're connected with.
Facts & features
Interior
Bedrooms & bathrooms
- Bedrooms: 5
- Bathrooms: 4
- Full bathrooms: 3
- 1/2 bathrooms: 1
Interior area
- Total interior livable area: 3,071 sqft
Property
Parking
- Total spaces: 2
- Parking features: Garage
- Garage spaces: 2
Features
- Levels: 2.0
- Stories: 2
Construction
Type & style
- Home type: SingleFamily
- Property subtype: Single Family Residence
Condition
- New Construction
- New construction: Yes
Details
- Builder name: D.R. Horton
Community & HOA
Community
- Subdivision: Watermark
Location
- Region: Richmond
Financial & listing details
- Price per square foot: $171/sqft
- Date on market: 12/30/2025
About the community
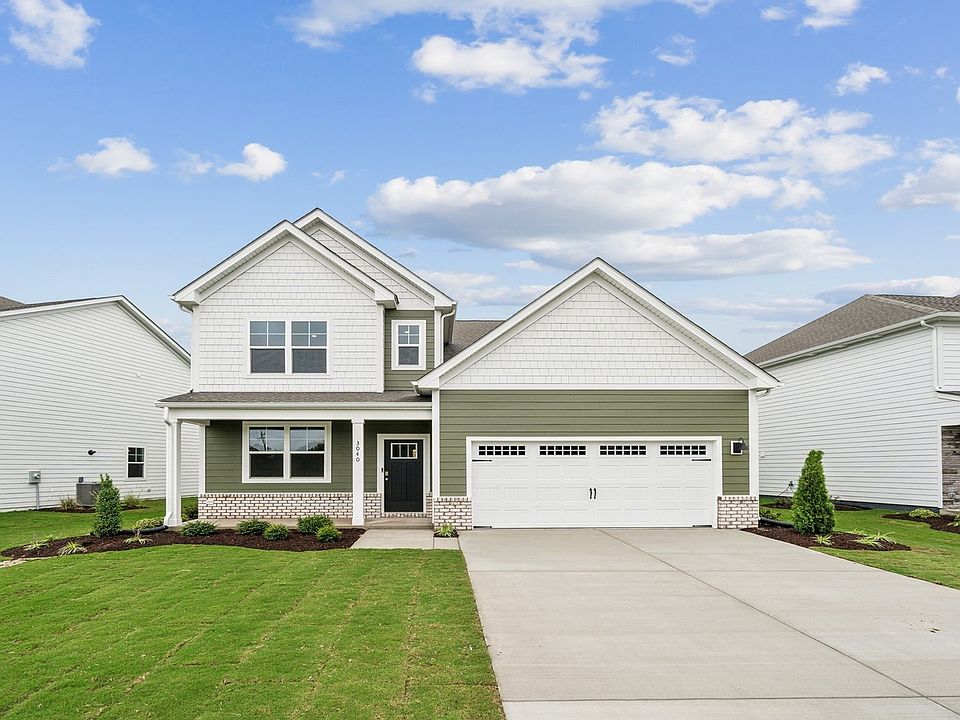
Source: DR Horton
12 homes in this community
Available homes
| Listing | Price | Bed / bath | Status |
|---|---|---|---|
| 6005 Banyan Ln | $349,990 | 3 bed / 3 bath | Available |
| 6009 Banyan Ln | $349,990 | 3 bed / 3 bath | Available |
| 6013 Banyan Ln | $349,990 | 3 bed / 3 bath | Available |
| 6000 Banyan Ln | $359,990 | 3 bed / 3 bath | Available |
| 5901 Banyan Ln | $375,990 | 3 bed / 3 bath | Available |
| 6100 Whisperwood Dr | $499,890 | 5 bed / 3 bath | Available |
| 5908 Banyan Ln | $349,990 | 3 bed / 3 bath | Pending |
| 5916 Banyan Ln | $349,990 | 3 bed / 3 bath | Pending |
| 6017 Banyan Ln | $358,990 | 3 bed / 3 bath | Pending |
| 6001 Banyan Ln | $386,590 | 3 bed / 3 bath | Pending |
| 6107 Whisperwood Dr | $514,890 | 5 bed / 3 bath | Pending |
| 6101 Whisperwood Dr | $524,990 | 5 bed / 3 bath | Pending |
Source: DR Horton
Contact builder

By pressing Contact builder, you agree that Zillow Group and other real estate professionals may call/text you about your inquiry, which may involve use of automated means and prerecorded/artificial voices and applies even if you are registered on a national or state Do Not Call list. You don't need to consent as a condition of buying any property, goods, or services. Message/data rates may apply. You also agree to our Terms of Use.
Learn how to advertise your homesEstimated market value
Not available
Estimated sales range
Not available
$3,492/mo
Price history
| Date | Event | Price |
|---|---|---|
| 7/17/2025 | Price change | $524,990+0.6%$171/sqft |
Source: | ||
| 6/26/2025 | Price change | $521,990+0.6%$170/sqft |
Source: | ||
| 6/21/2025 | Price change | $518,990+0.6%$169/sqft |
Source: | ||
| 6/4/2025 | Price change | $515,990+0.6%$168/sqft |
Source: | ||
| 5/24/2025 | Price change | $512,990+0.6%$167/sqft |
Source: | ||
Public tax history
Monthly payment
Neighborhood: 23234
Nearby schools
GreatSchools rating
- 6/10Hopkins Road Elementary SchoolGrades: PK-5Distance: 2 mi
- 2/10Falling Creek Middle SchoolGrades: 6-8Distance: 3.3 mi
- 2/10Lloyd C Bird High SchoolGrades: 9-12Distance: 2.2 mi
Schools provided by the builder
- Elementary: Hopkins Elementary
- Middle: Falling Creek Middle
- High: Lloyd C Bird High
- District: Chesterfield County Public Schools
Source: DR Horton. This data may not be complete. We recommend contacting the local school district to confirm school assignments for this home.
